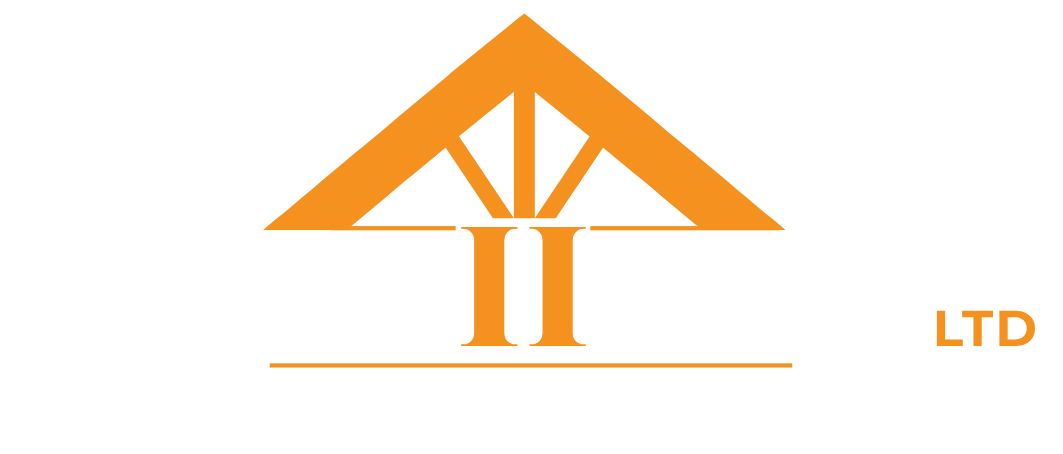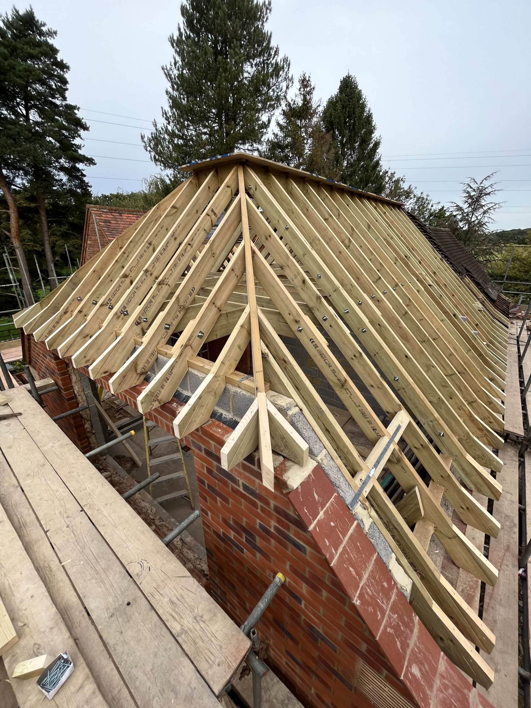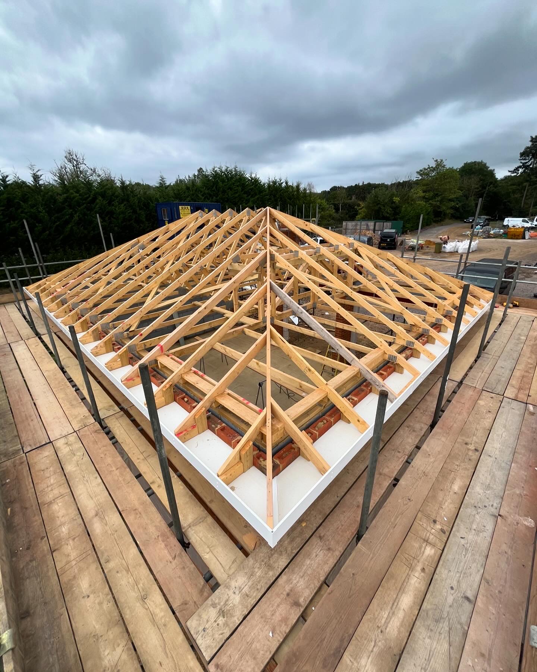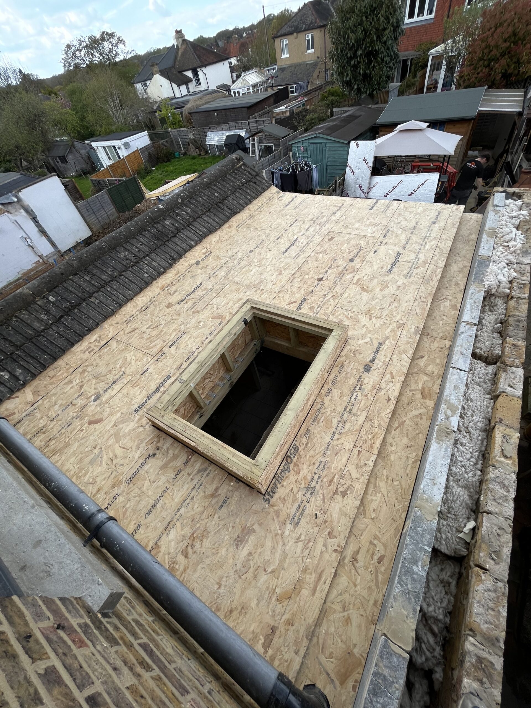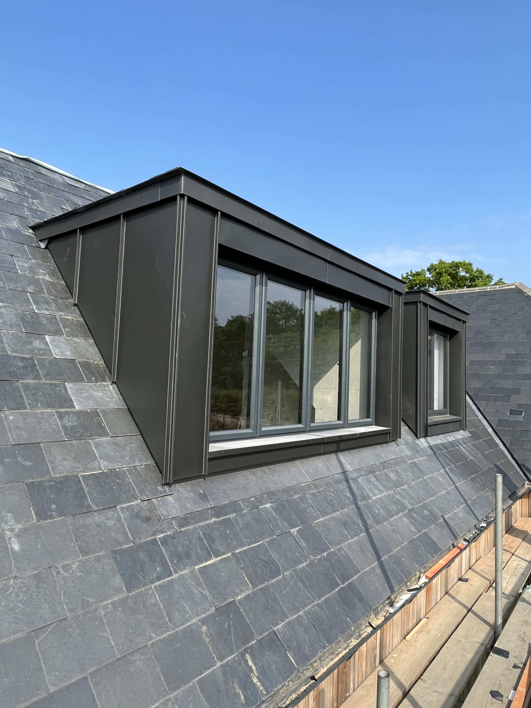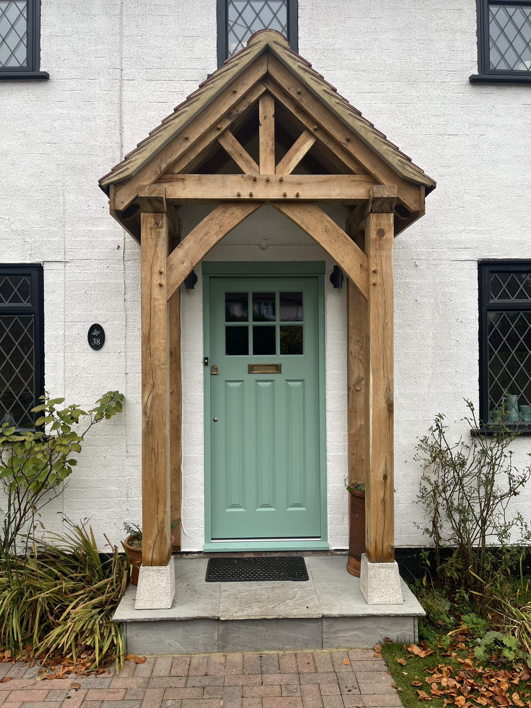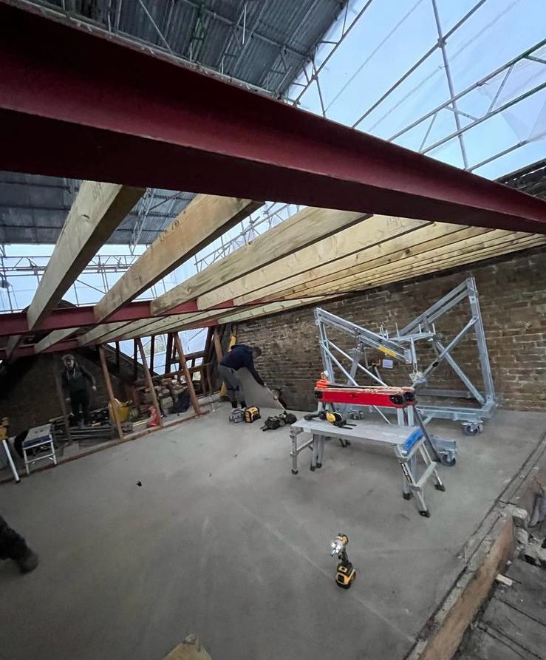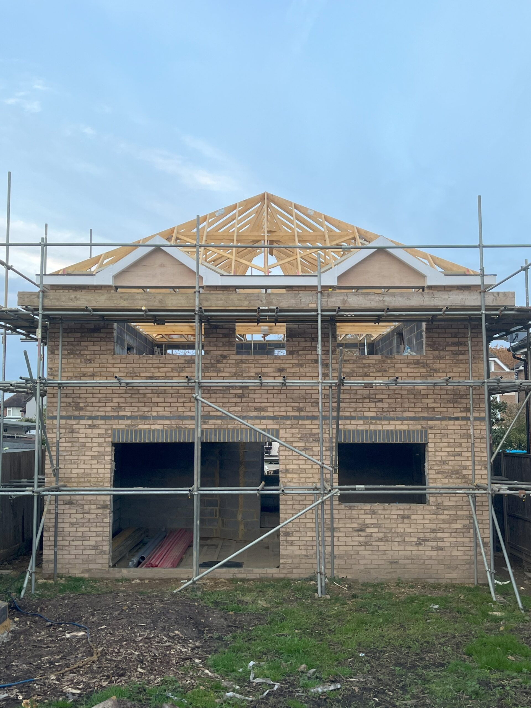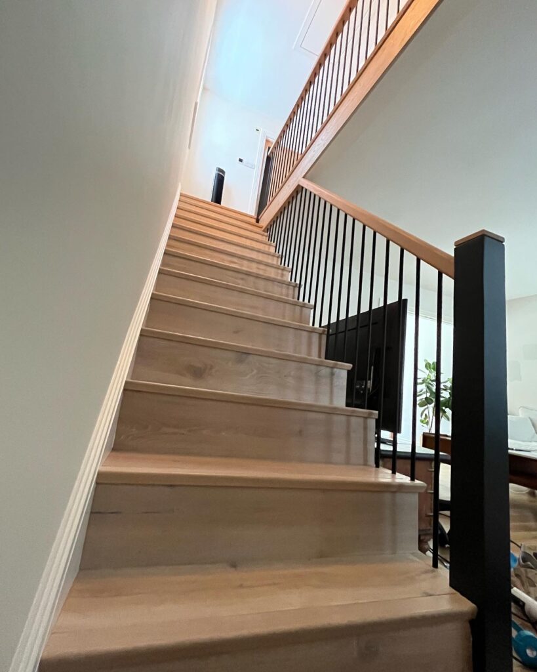
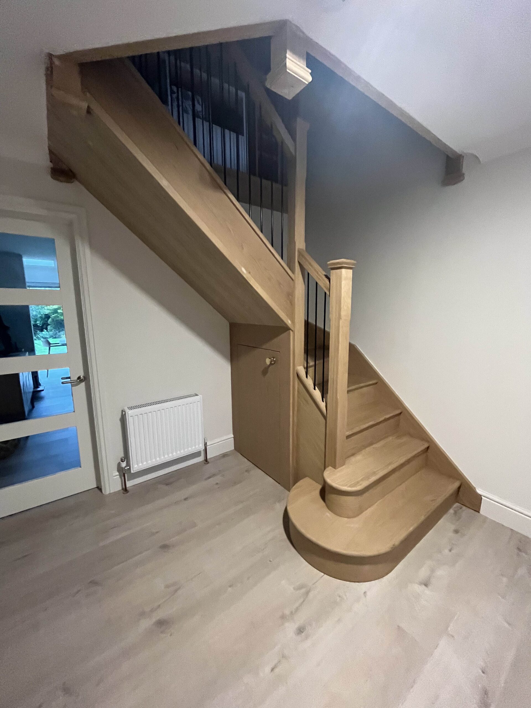
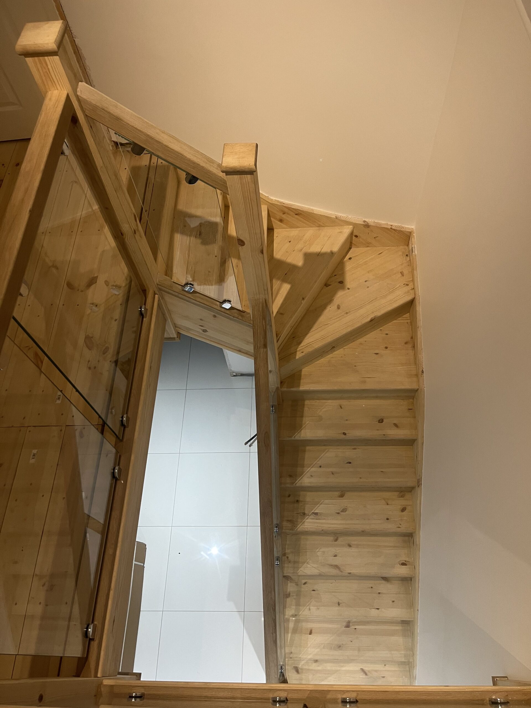
STAIRCASE INSTALLATION
Installing a staircase is a key structural and aesthetic feature in any property, providing access between different levels. Whether it’s a straight staircase, a single winder (one turn), or a double winder (two turns), the process requires precision and expertise to ensure safety, functionality, and seamless integration into the existing space.
This installation is particularly beneficial when upgrading an old staircase or adding access to a new extended area, such as a loft conversion or home extension. A well-installed staircase not only enhances accessibility but also adds character to the home.
The typical process for staircase installation involves several key steps:
• Site survey and design: Measuring the space, drawing up the design using CAD software, and confirming materials and specifications.
• Material preparation: Selecting the appropriate wood type, whether hardwood, softwood, or engineered materials like MDF.
• Kit assembly: Staircases often arrive in kit form, requiring precise on-site construction by a joiner.
• Installation from top down: Fitting the stairs in place, ensuring they are parallel, level, and plumb.
• Structural reinforcement: Using hidden fixings, glue at every joint, and specific wedges for stability.
• Wall attachment (if needed): Securing the staircase to an adjacent wall for additional support.
• Finishing touches: Installing spindles, handrails, and decorative elements to complete the staircase’s design.
Common materials used include hardwood for durability, engineered wood for cost-effectiveness, and various decorative components like handrails and balusters to enhance the final look.
Each step in the process is crucial to creating a staircase that is both functional and visually appealing. If you need specific details or expert recommendations, feel free to ask!
