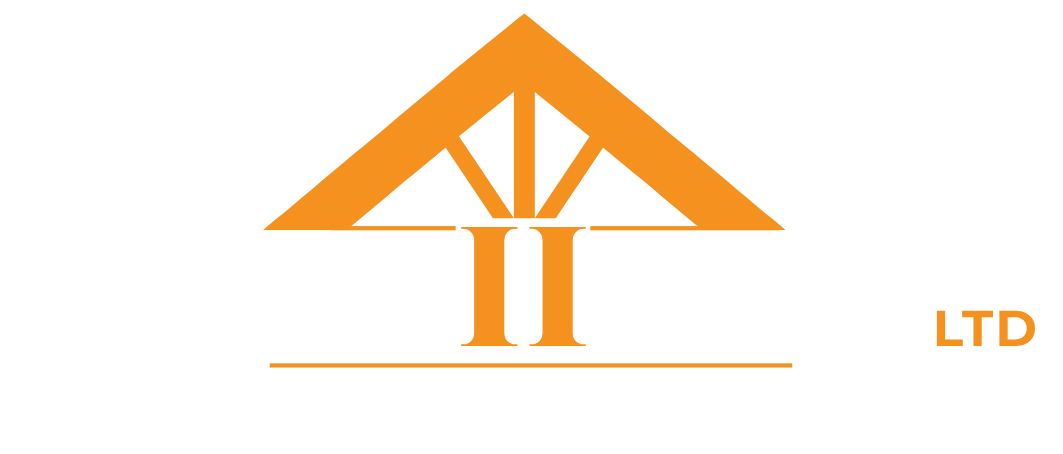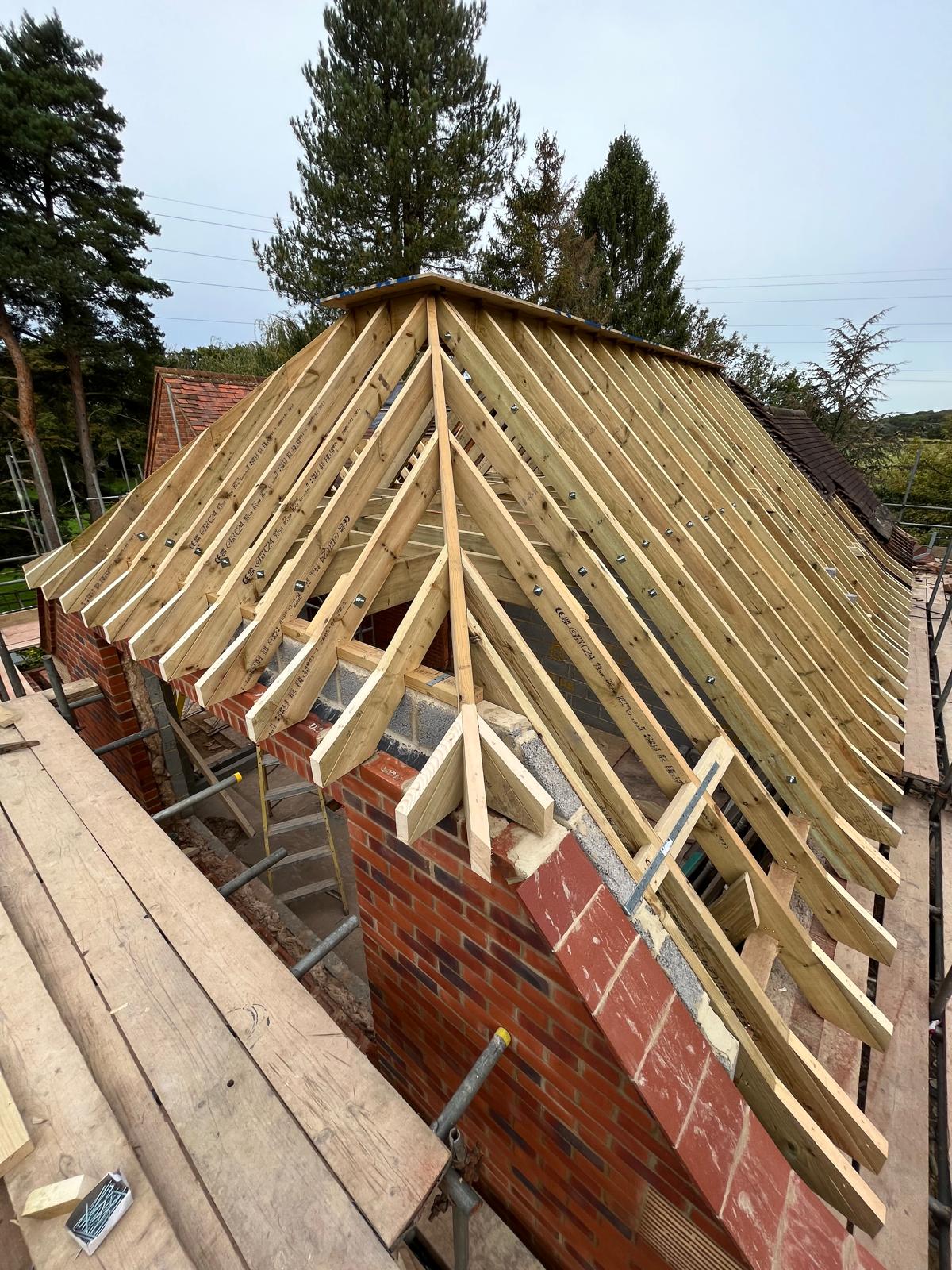
Welcome to
HOW TO CUT LTD
Carpentry Specialists With Over 15 Years Experience Around The UK – Get In Touch If You Need An Instant Quote For Your Carpentry Project
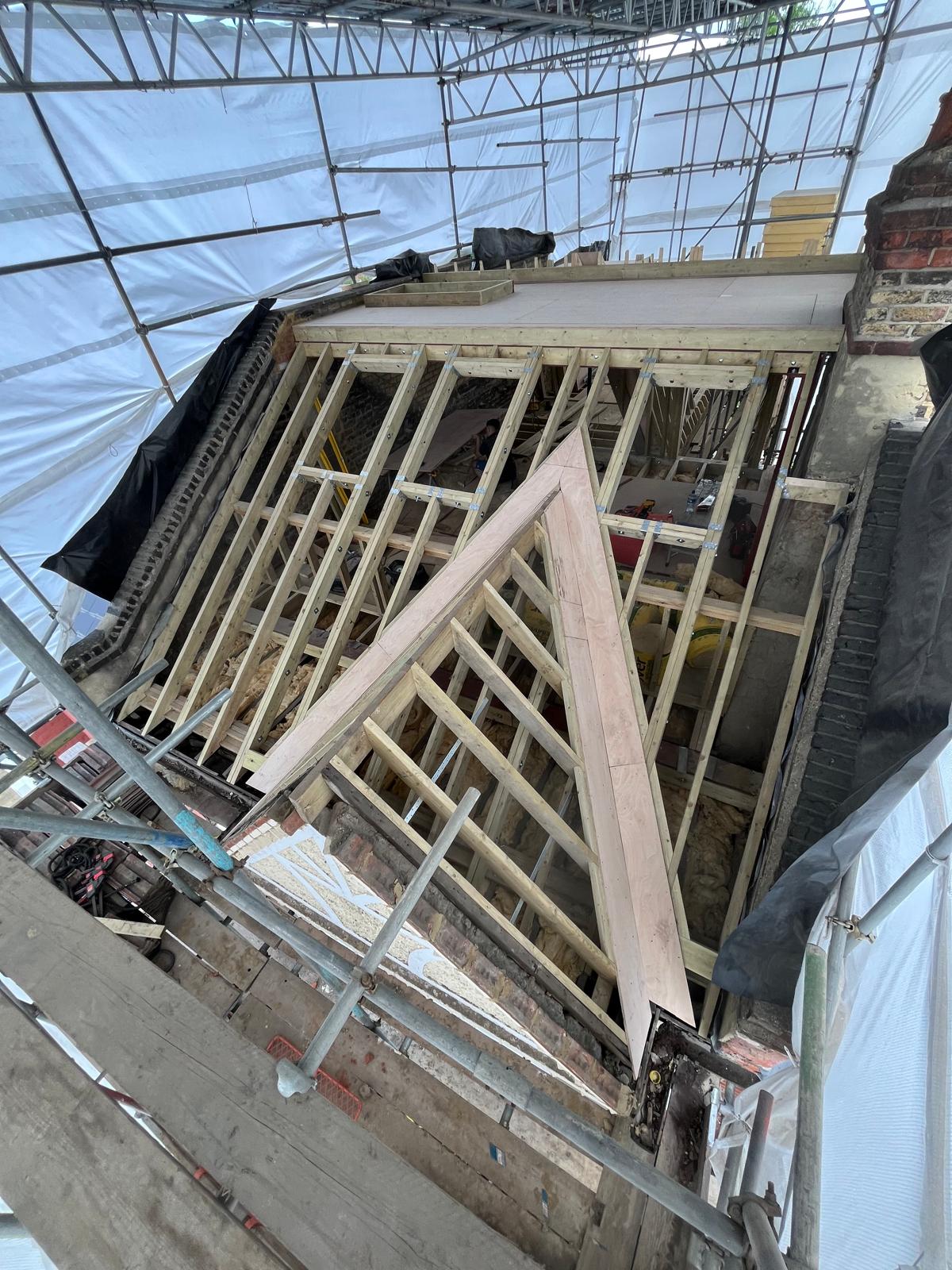
Welcome to
HOW TO CUT LTD
Carpentry Specialists With Over 15 Years Experience Around The UK – Need A Carpenter? Ask For A Quote Today
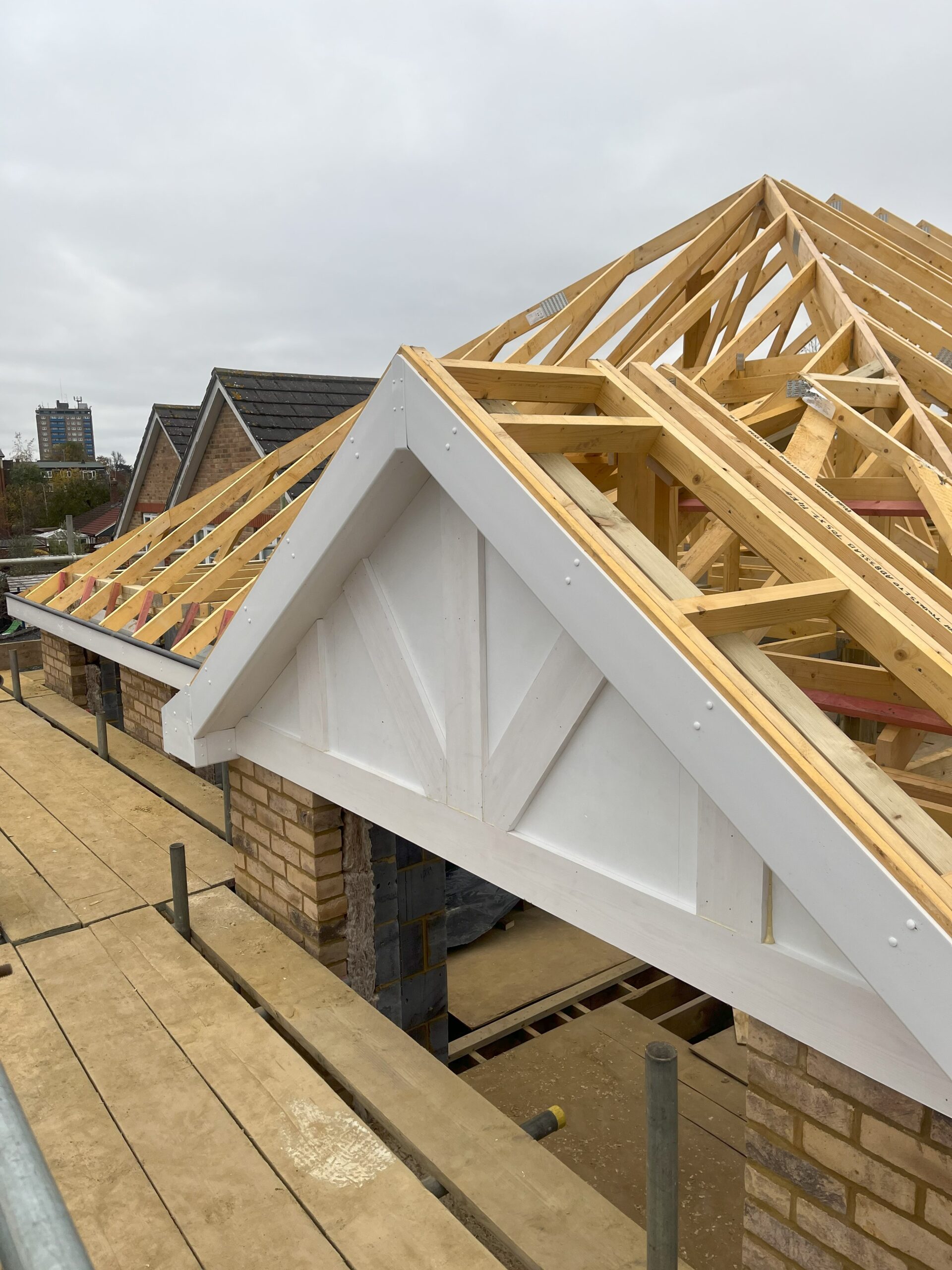
Welcome to
HOW TO CUT LTD
Carpentry Specialists With Over 15 Years Experience Around The UK – Roofing Carpentry & Structural Carpentry In Surrey & Surrounding
Skilled Structural Carpenters In Surrey
We’re passionate about our trade and we pride ourselves on our high level of attention to detail. We will listen closely to your requirements as we’re committed to customer satisfaction, providing exceptional service at an affordable price.
With our extensive experience in the trade, we have built an excellent reputation, reflected in the positive feedback from our valued clients. Our goal is to bring every customer’s visions to life, ensuring every project is completed to the highest standard.
We are known for our reliability and quality, thanks to the successful completion of numerous domestic and commercial projects, gaining regular construction contractor clients and domestic clients too.
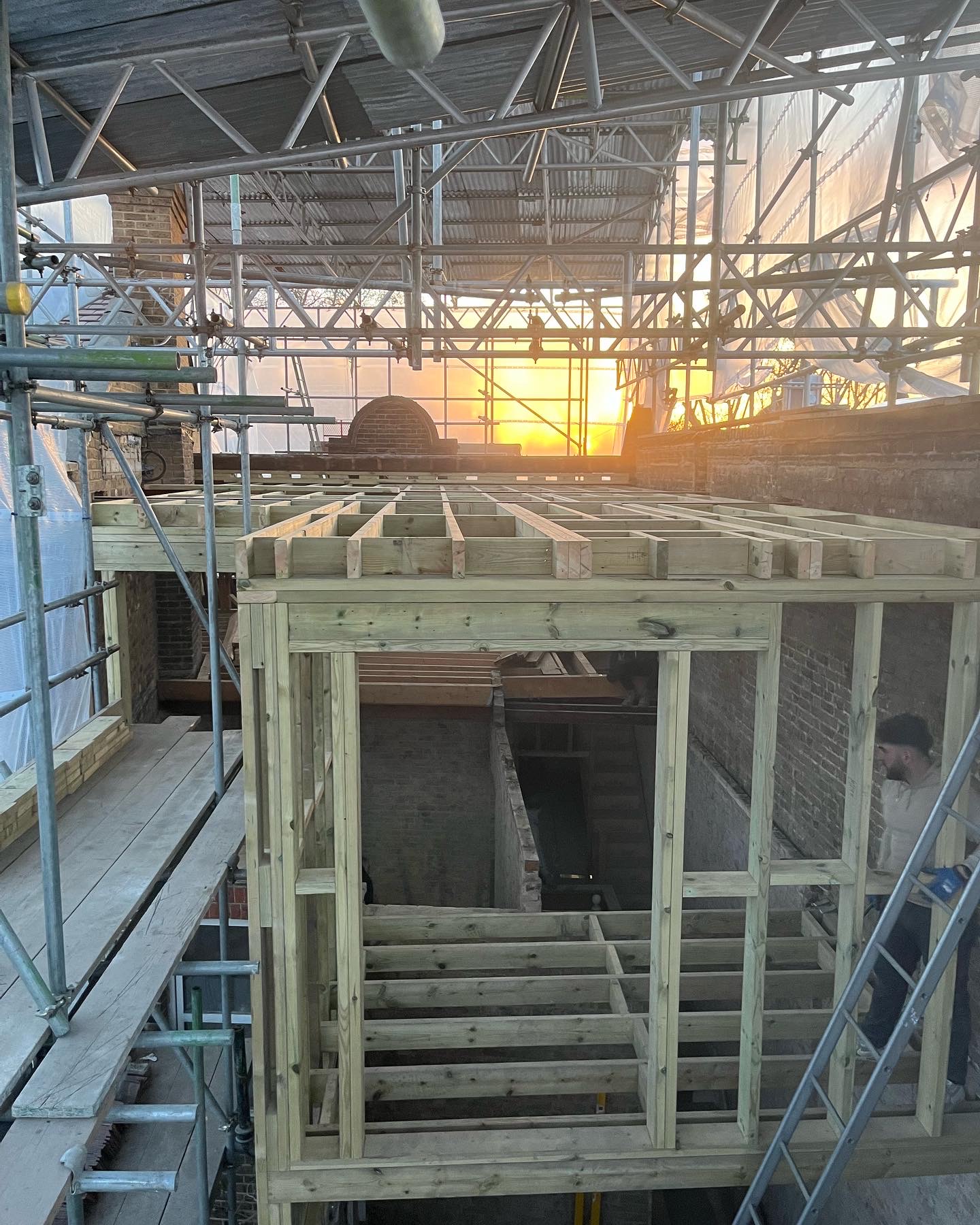
Loft Conversions
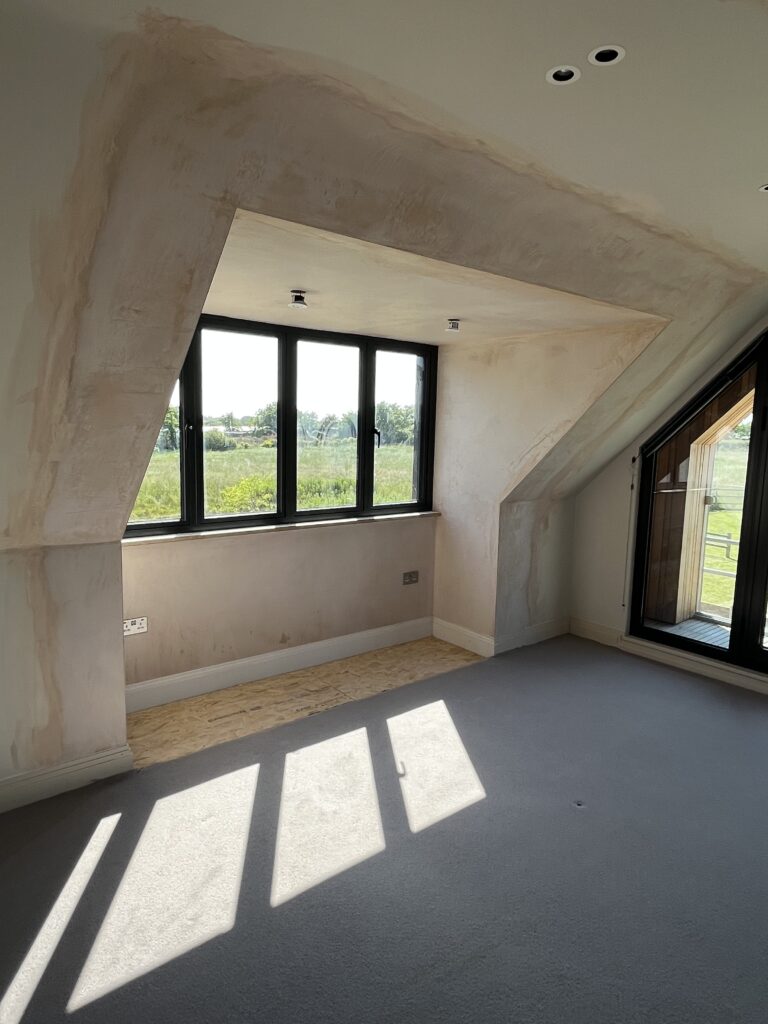
Structural Carpentry
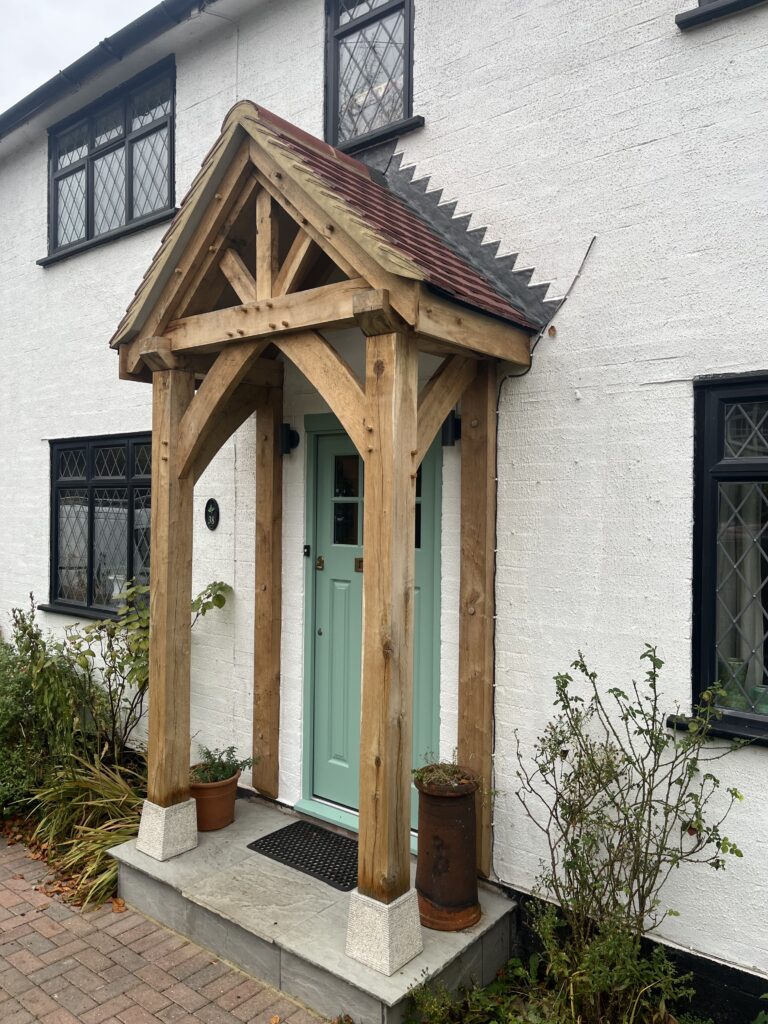
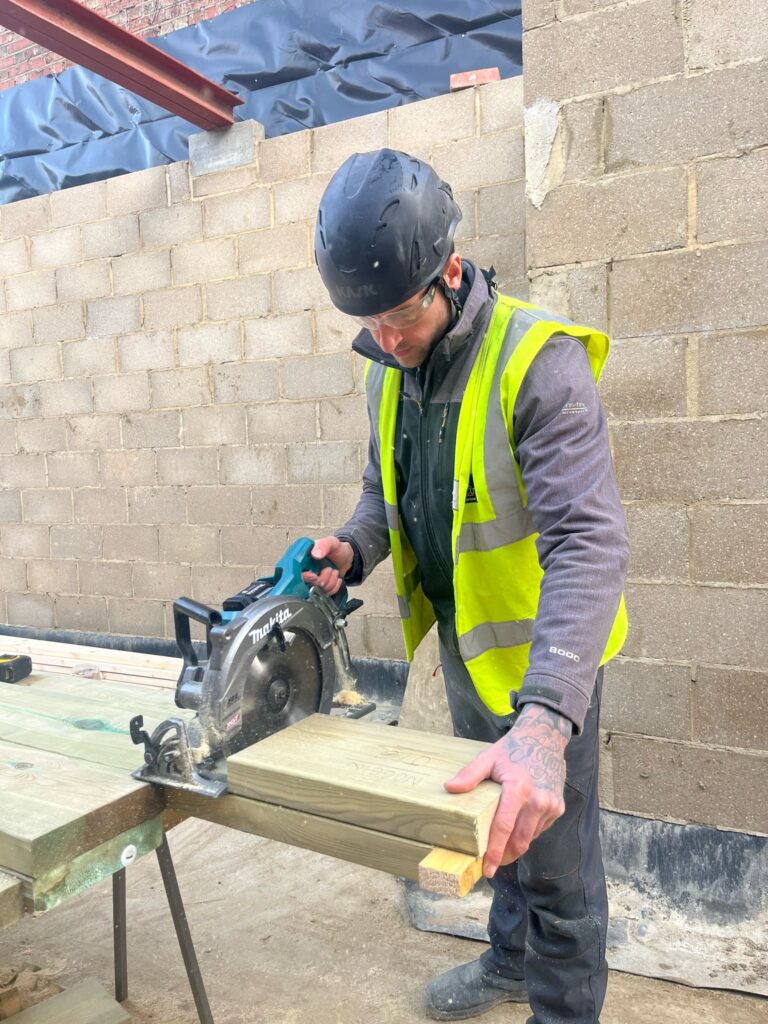
Additional Services We Provide:
- Hand Cut Pitched Roof Construction
- Roof Carpenter / Roof Carpentry
- Truss Roof Construction
- Flat Roof Construction
- Loft Conversion Construction
- Oak Porch Construction
- Steel RSJ Installation
- Staircase Installation
- 1st Fix Carpentry Labour Packages
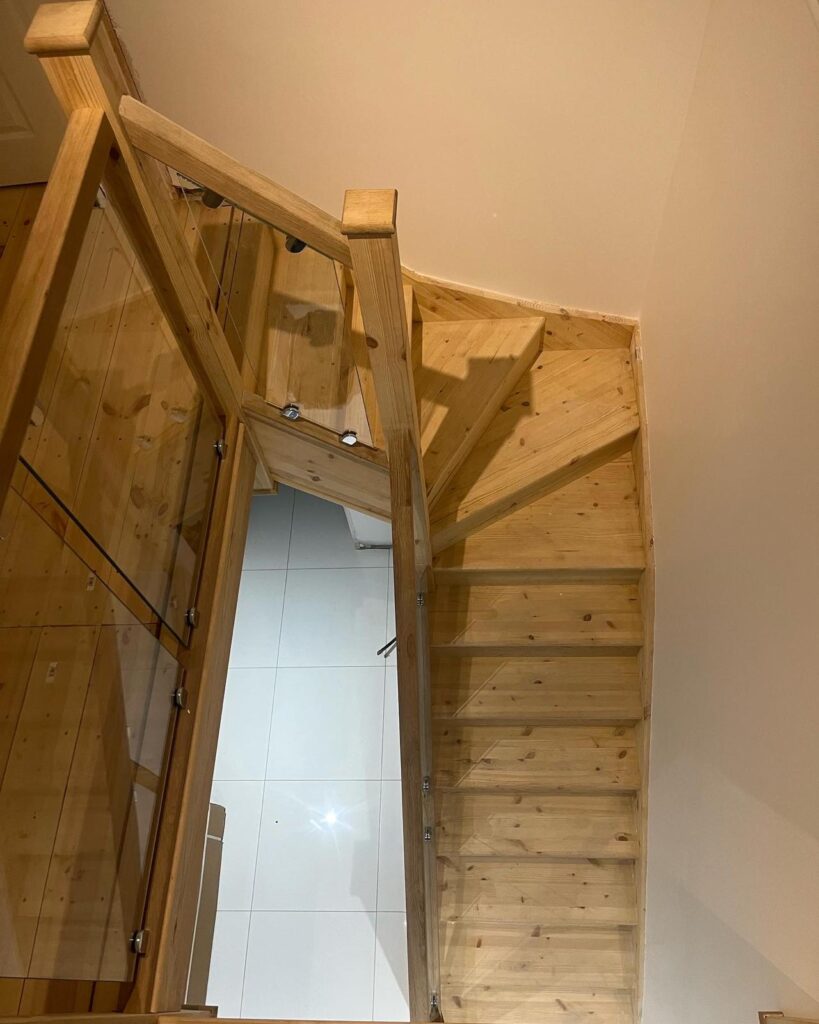
Staircase Installation
Domestic staircases are most commonly used to access a new loft space from the first floor or replace/renovate an existing staircase from ground to first floor. We use trusted joiners to construct and install high-quality staircases, built from a variety of different materials depending on finish and budget. You can choose from soft wood pine, PLY and MDF, solid oak and more.
Hand rails and spindles come in a huge variety of different moulding options, so whatever style or design you want to replicate in your property, this can always be achieved!
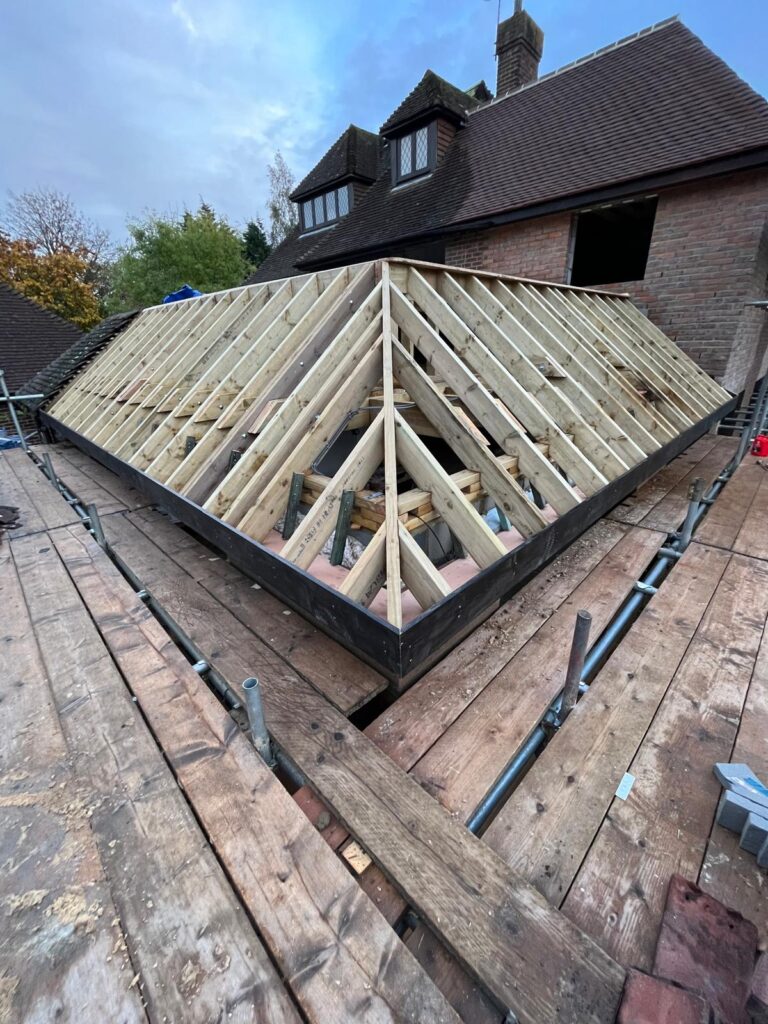
Hand-Cut Pitched Roofs
Traditional methods of roof construction involving individual timbers known as, rafters, cut and fixed to form custom shaped roof structures. These structures can be self supporting or integrated into steel frame work, helping to maximise useable space within the roof. If you need any form of roof carpentry, from wood carpenters that care, we ensure longevity through stable structures.
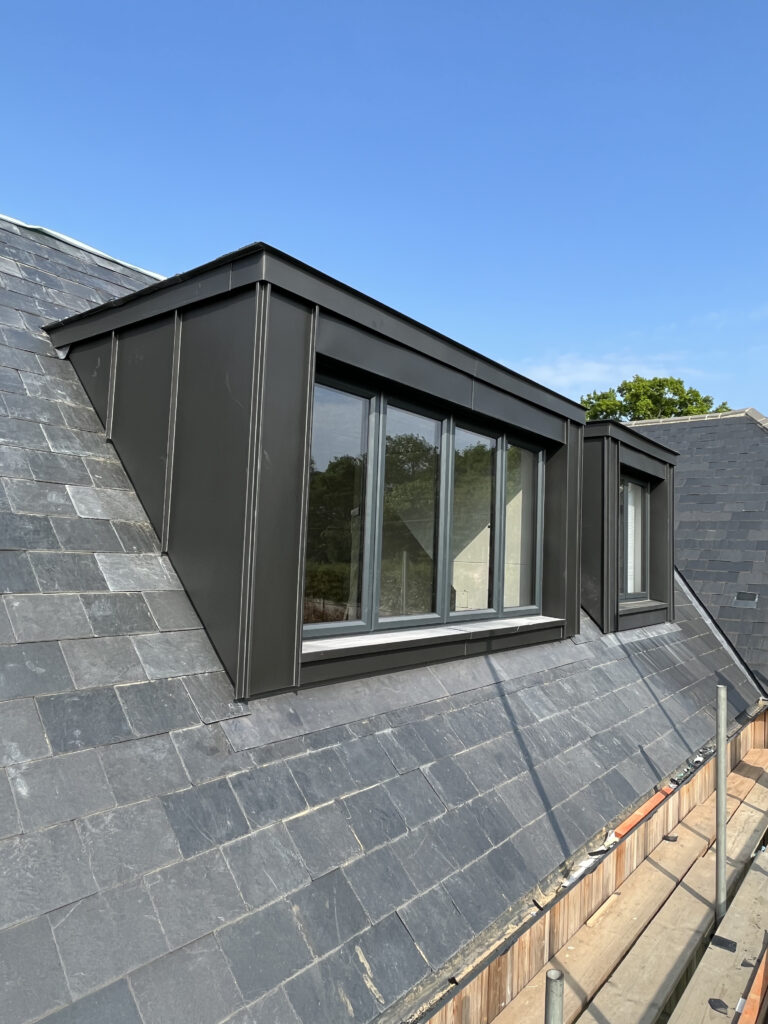
Loft Conversions
Loft spaces are converted into liveable spaces, using steel RSJ’s as load bearing points to frame out with timber. There are a few different types of loft conversions such as: box / flat roof dormers, pitched dormers, mansard (dual pitched), L shape mansard, L shape dormer, hip to gable, pitched loft conversions. Lofts are a great way to extend your property, using the existing property footprint.
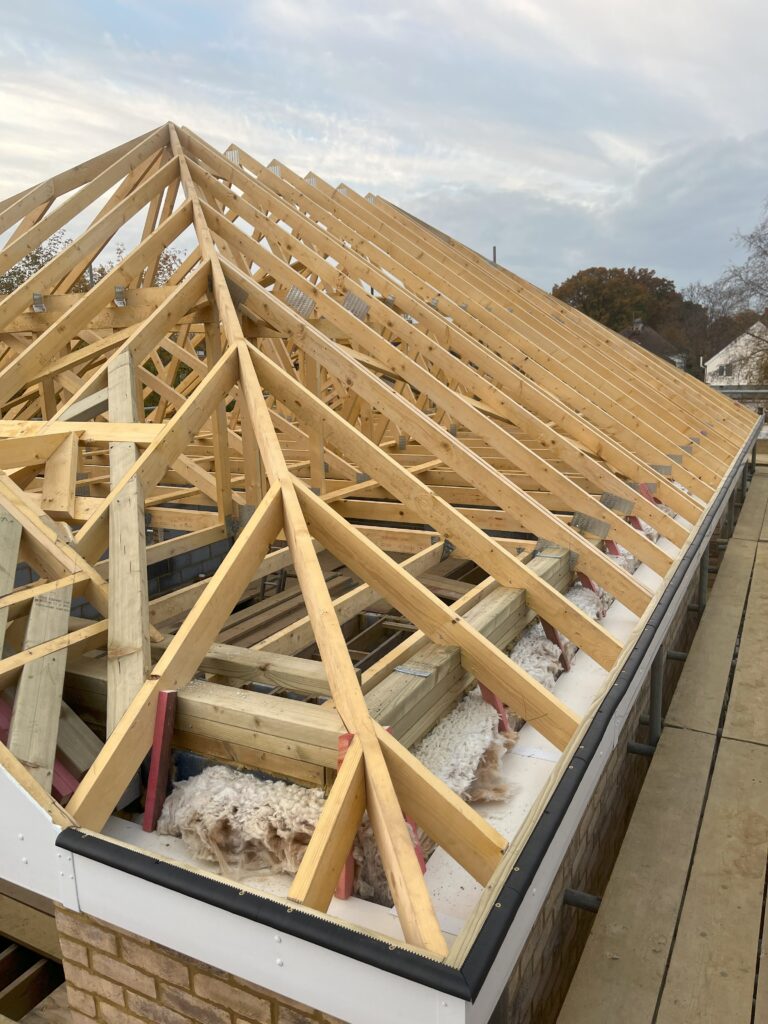
Truss Roofs
This method of roof construction consists of pre formed trusses, designed to be braced and fixed together in such a way that each component forms one solid structure. Attic trusses are cleverly designed so the need for steel load bearing RSJ’s can be elevated, which can be particularly useful/cost effective in a liveable loft space scenario. Truss roofs are a great cost effective solution for pitched or flat roofs
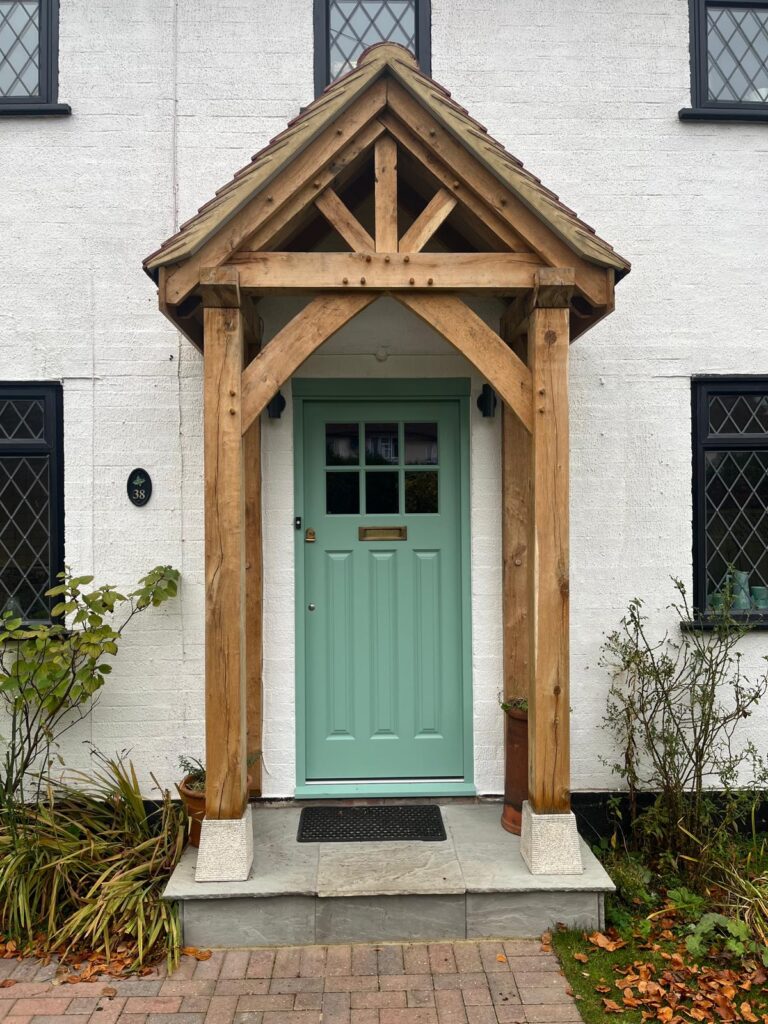
Oak Framed Porches
Our Oak framed porches or outdoor structures, are formed in the traditional manor with mortise and tenon joints at post and beam intersections, held together using draw bore holes and oak pegs.
These are a real show piece to any home, long lasting and adding character to a front entrance or garden area. They can be built to any specification or design you require!
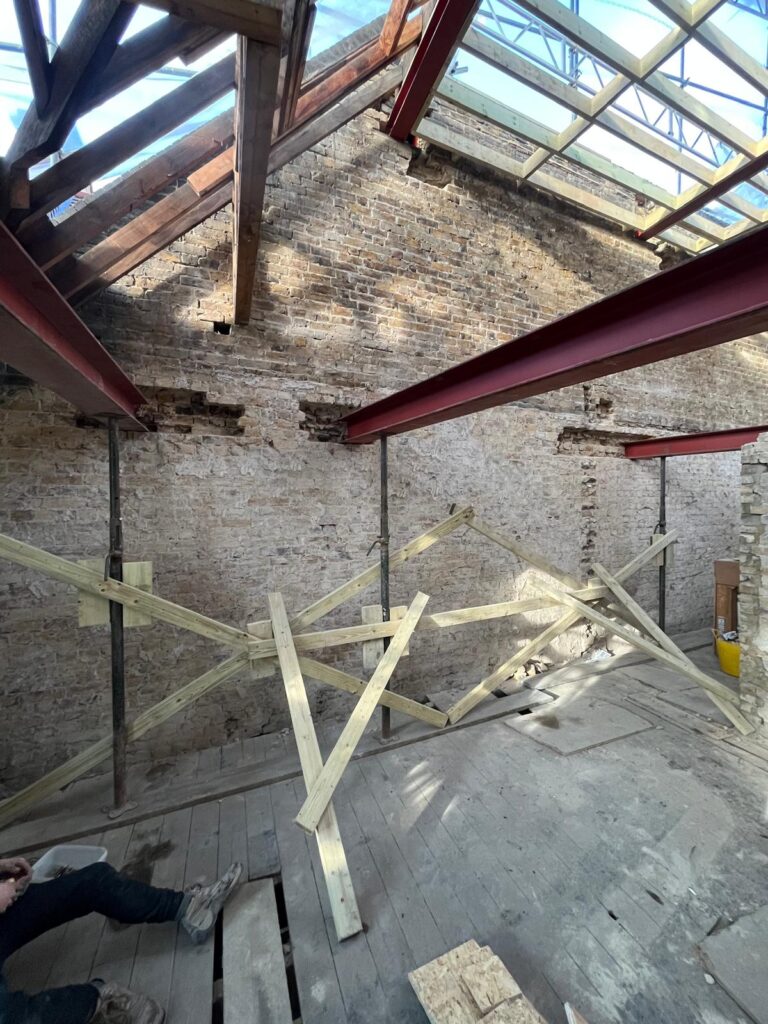
RSJ installations
RSJ stands for ‘rolled steel joist’ these beams come in many shapes and sizes and are used to support heavy downward loads such as: a bearing location for floor joists in a loft conversion, creating a steel load bearing structure for a roof, propping up the back of a house for an extension.
We can install these with precision, to ensure for a structurally sound build.
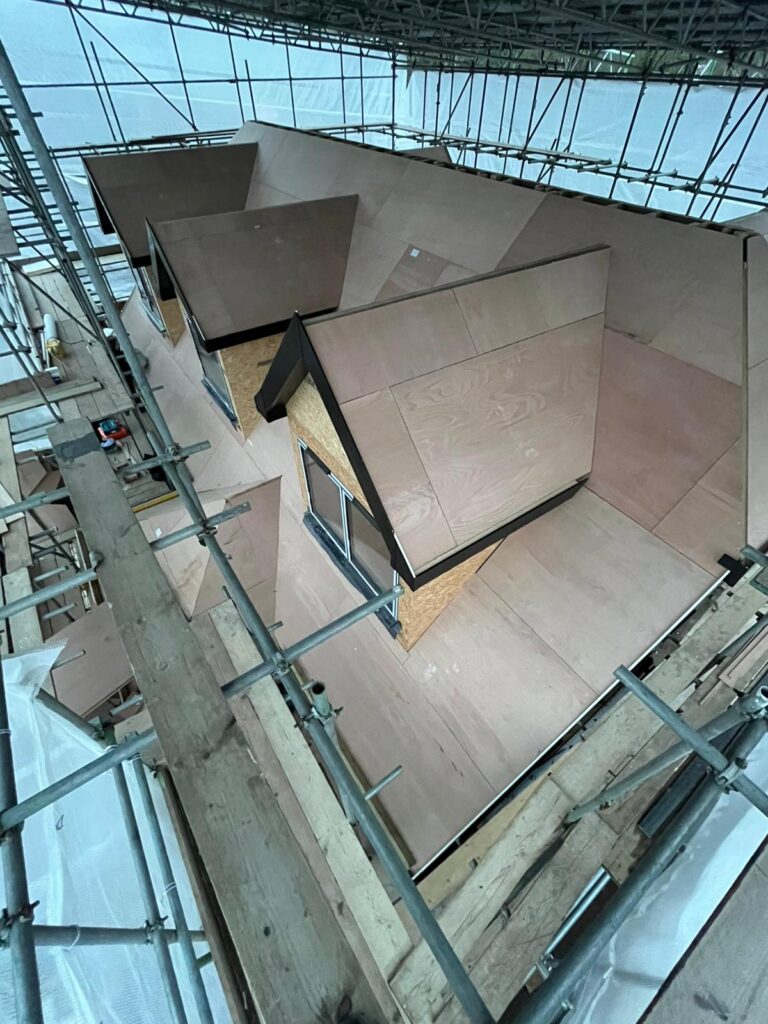
Home Extension Carpentry
We offer carpentry for all kinds of home extensions, whether you are a home owner undertaking the project yourself, or a building contractor looking for an outsourced carpenter. We will ensure all carpentry that we undertake is the highest quality and we are happy to provide our knowledge and experience when discussing options that are available for your projects.
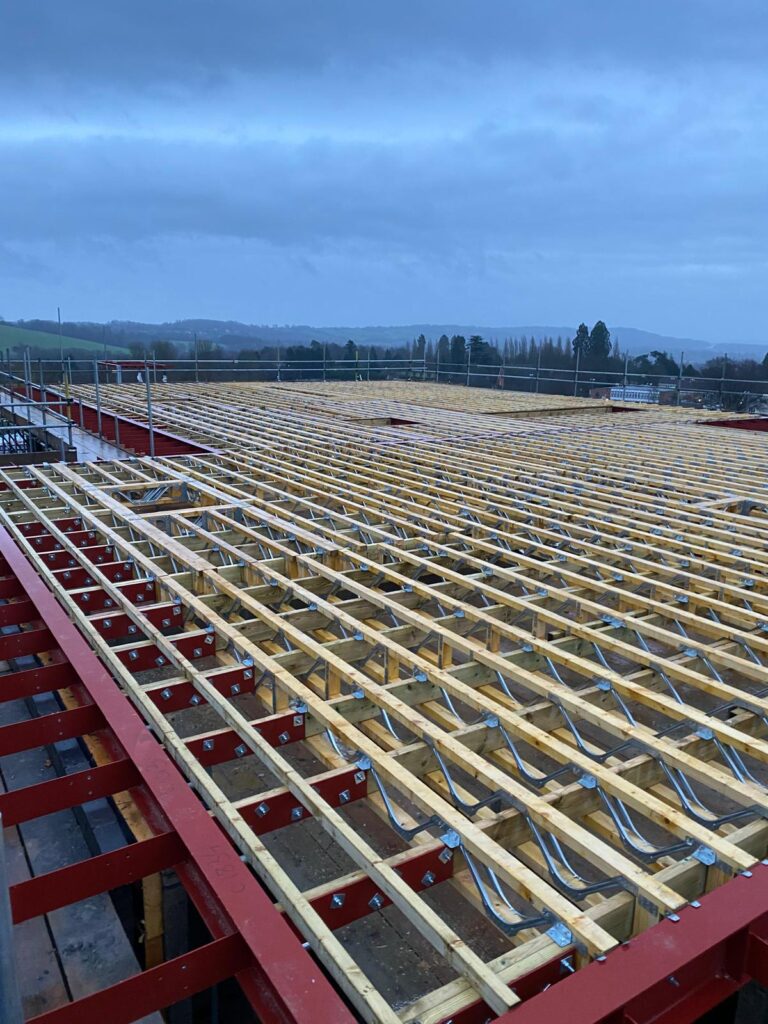
Flat Roofs
Flat roofs are commonly used on ground floor extensions, dormer loft conversions and commercial buildings due to the large surface areas, which provide a low level, space increasing alternative to pitched roofs. There are two main types of flat roofs in regards to insulating: warm deck and cold deck. The construction method for both of these types differentiates by: cold decks being cross battened for ventilation/airflow, preventing condensation build up within the roof void, warm decks: 150mm insulation being installed above the timber structure with no airflow required.
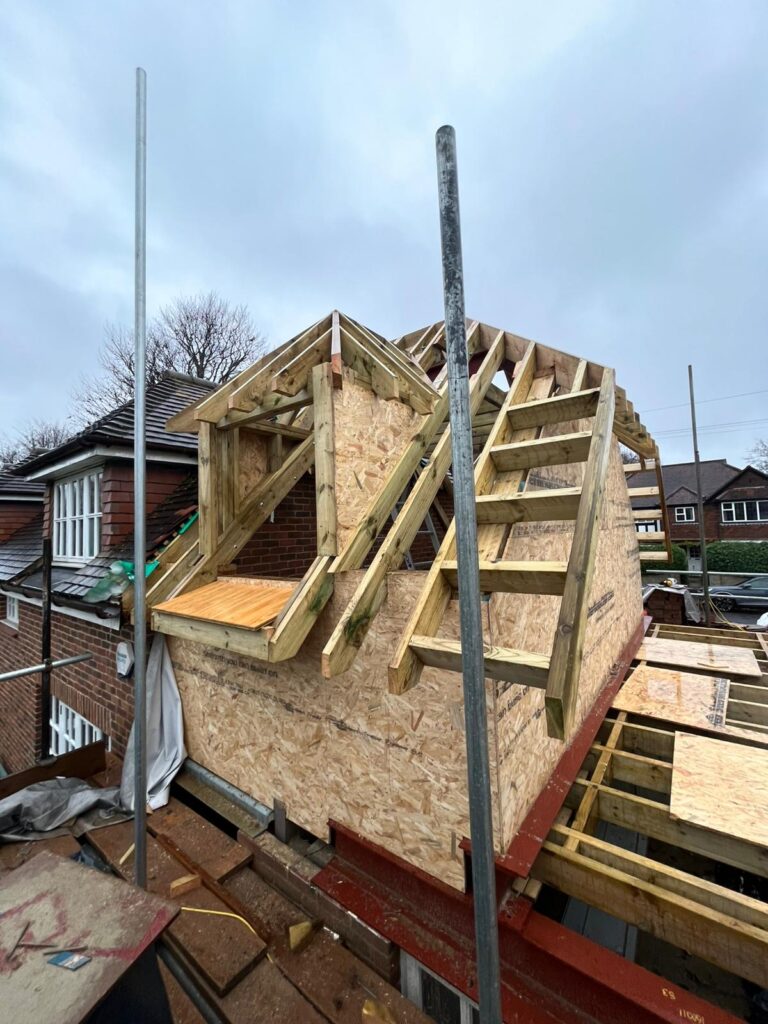
Structural Timber Frame Builds
We are structural timber specialists, offer our services across the whole of South-East England. We regularly work with building contractors and housing developers, providing their projects with high-quality, durable and precise timber products which are fit for purpose and built to last. We are always open to new partnerships, so get in touch if you would be interested in using us as your provider.
CONTACT US
If you’re looking for skilled, dependable carpenters who offer great value and exceptional service. With a commitment to precision and professionalism, then look no further than How To Cut Ltd to raise the roof, on your next project.
Contact us today to discuss your project requirements on the form below or by emailing [email protected]
"*" indicates required fields
