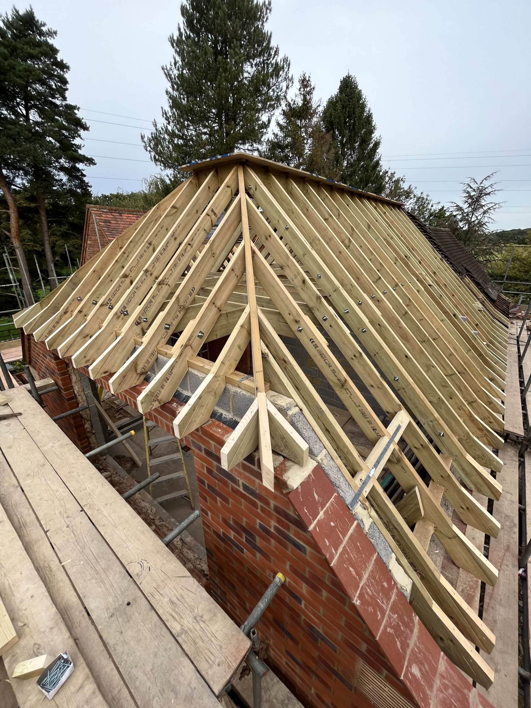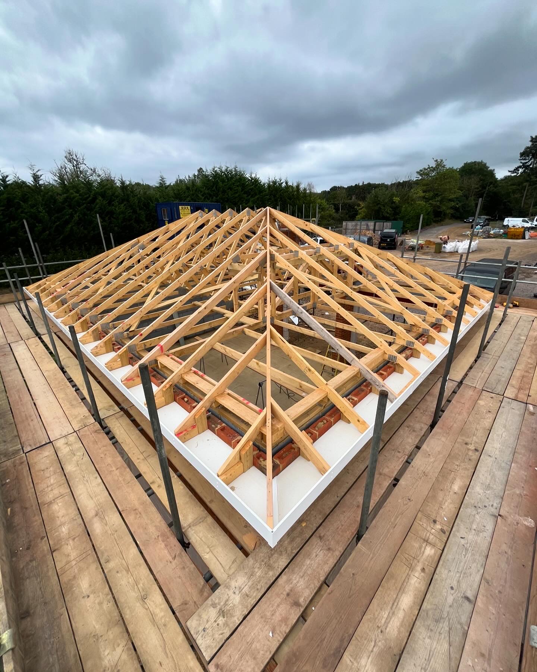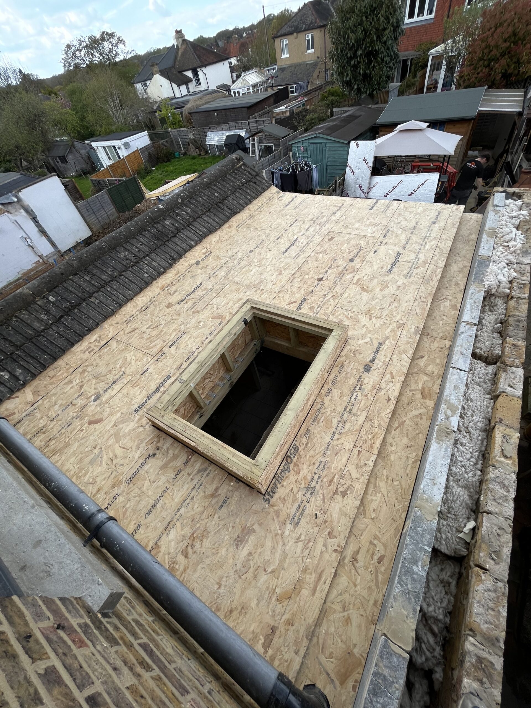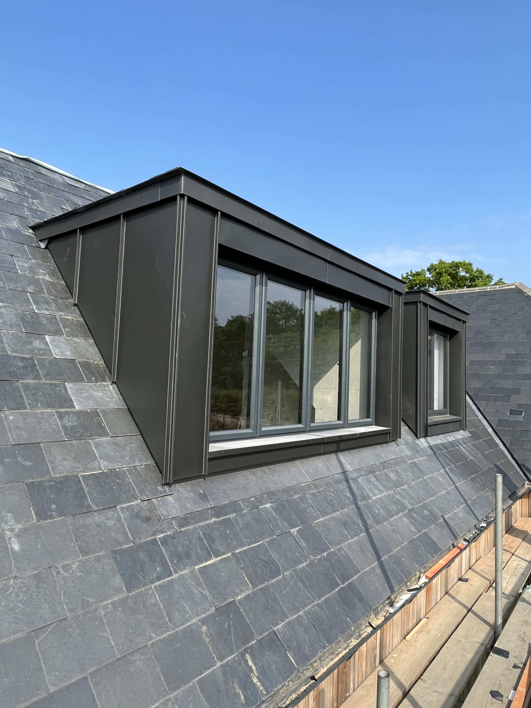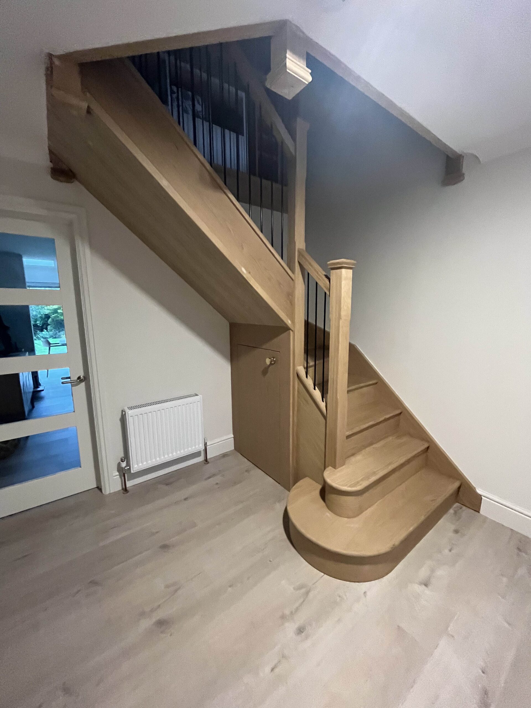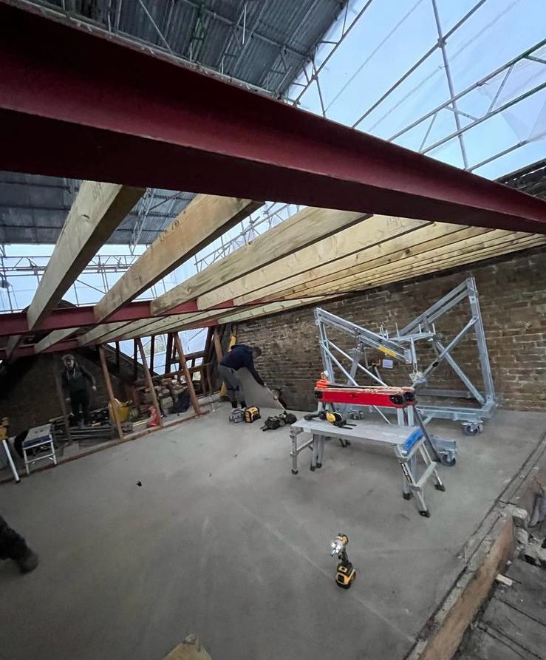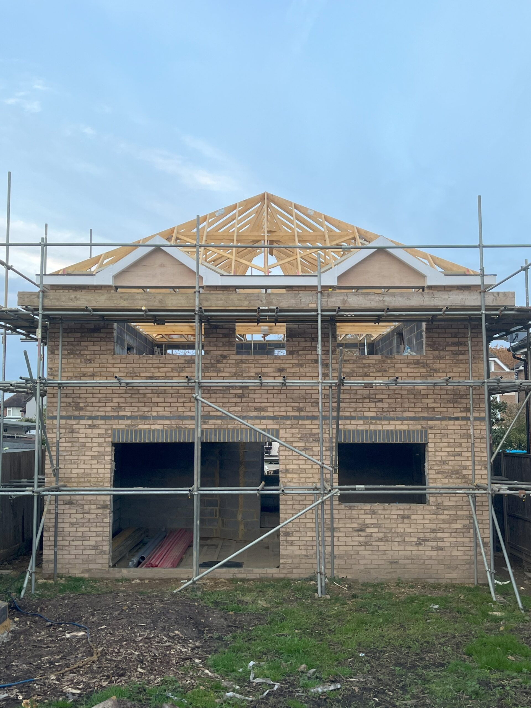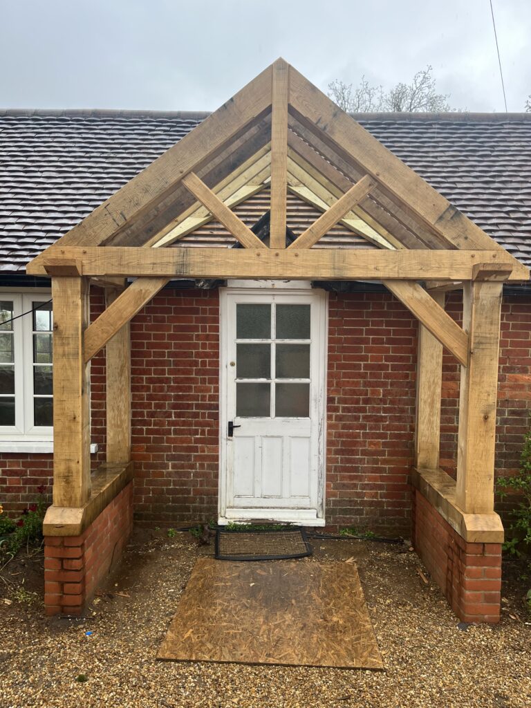
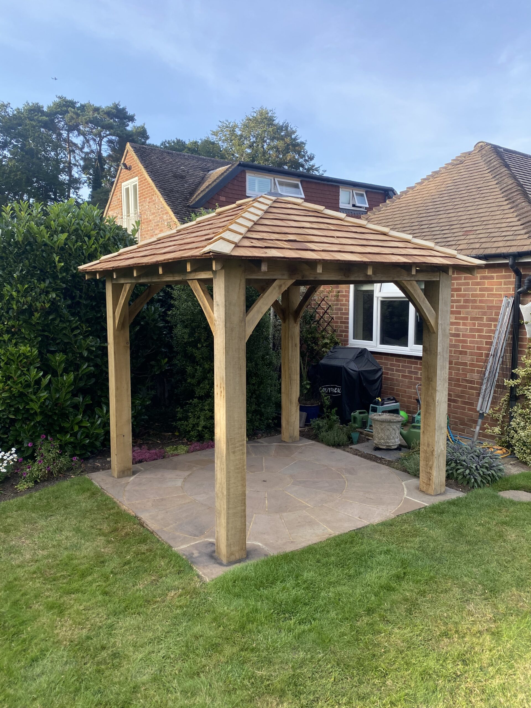
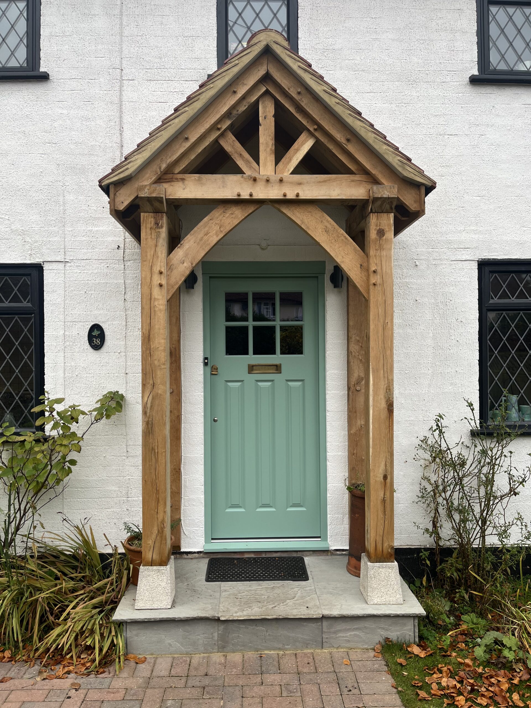
OAK PORCH CONSTRUCTION
Building a custom oak porch is a great way to improve your home, adding charm and appeal. A well-designed porch makes your entrance more welcoming and gives you a place to shelter from the weather. It also offers a handy spot to leave coats and muddy boots before you head inside, keeping your home clean and organized.
This addition is particularly beneficial for homeowners looking to improve their property’s curb appeal and functionality without making major structural changes. By utilising high-quality oak, these porches offer durability and timeless aesthetics that blend seamlessly with various architectural styles.
The typical process for constructing an oak porch involves several key steps:
• Design and planning: Crafting a bespoke porch based on the client’s vision or a specialist’s recommendation.
• Timber preparation: Sourcing high-quality green oak and cutting all joints and timber pieces.
• Joinery and assembly: Crafting precise joints, typically using traditional methods with minimal mechanical fittings—oak pegs hold everything securely.
• Off-site or on-site preparation: Depending on the project, the frame may be constructed off-site for easy assembly or built directly at the property.
• Final installation: Delivering and assembling the frame, ensuring it is securely positioned for long-term stability.
• Finishing touches: Adding roofing, external treatments, and any necessary weatherproofing.
Common materials used in the construction include green oak for its strength and natural weather resistance, oak pegs for secure joinery, and traditional fixings where needed.
Each step in this process is essential to creating a sturdy, aesthetically pleasing, and functional oak porch. If you’re interested in exploring design options or government-approved porch structures, feel free to ask for guidance!

