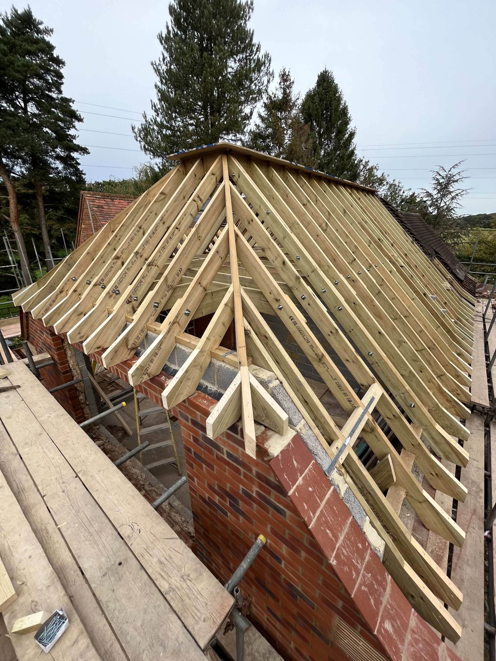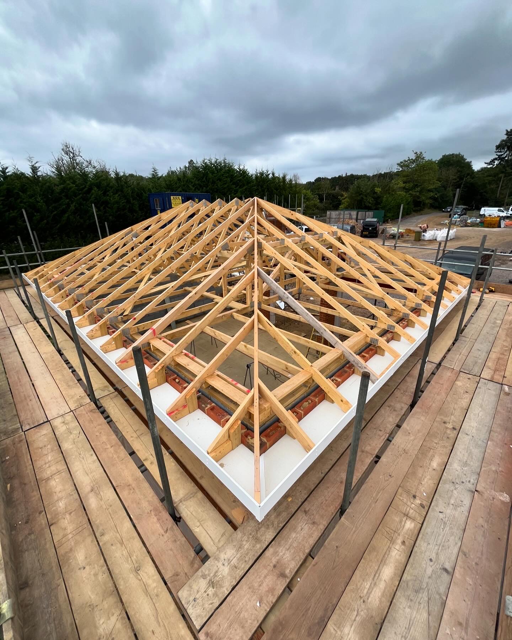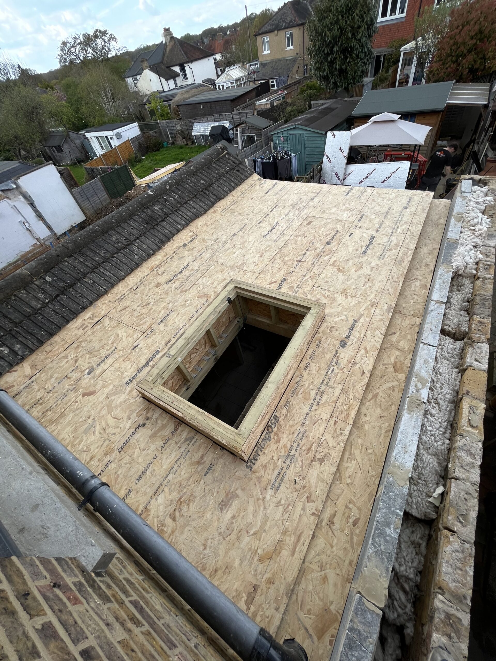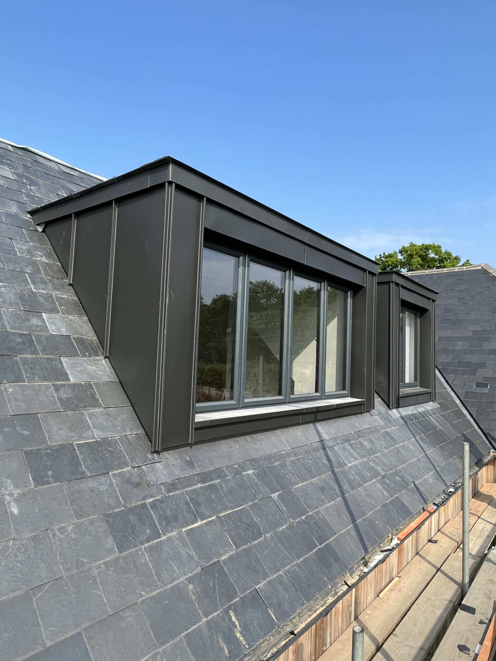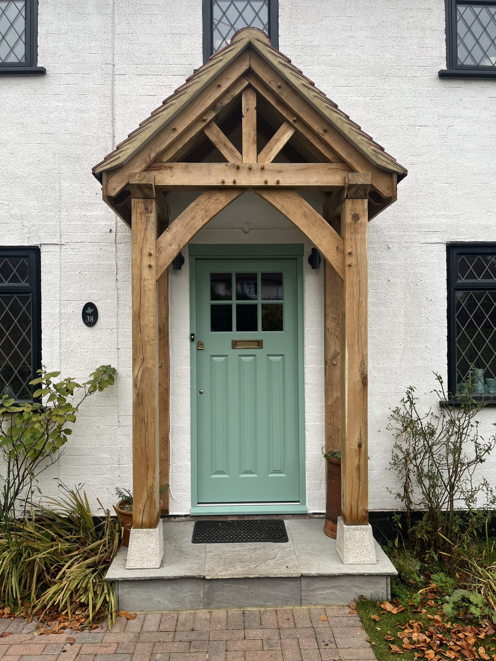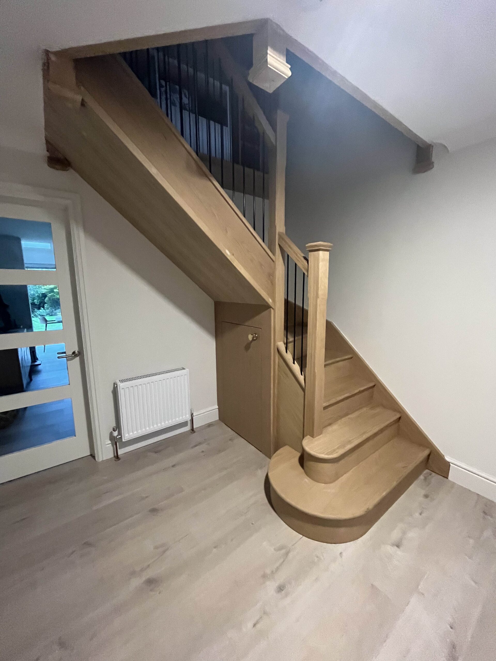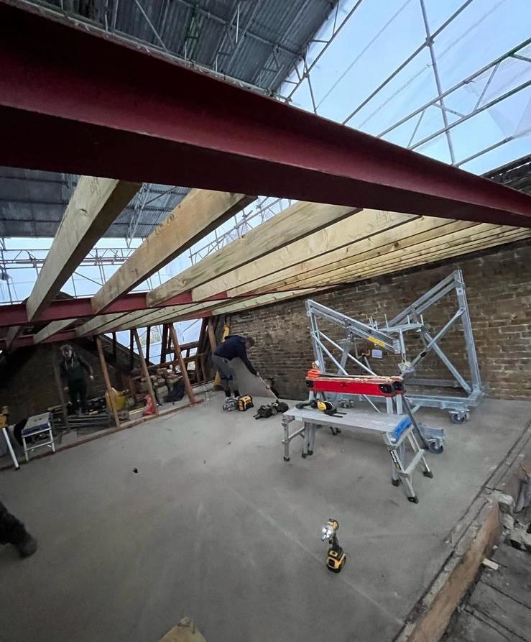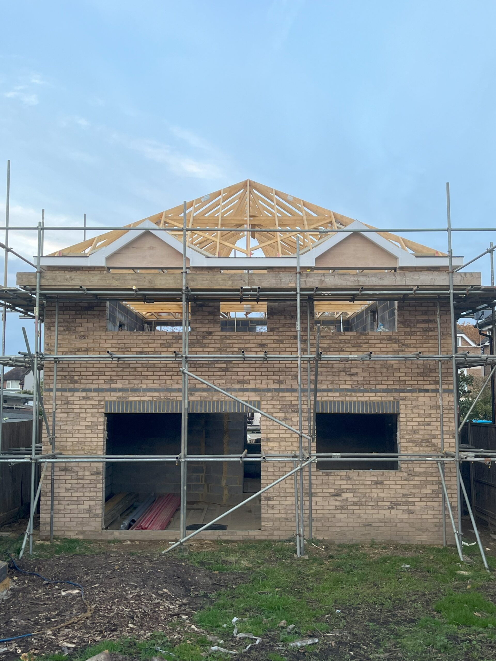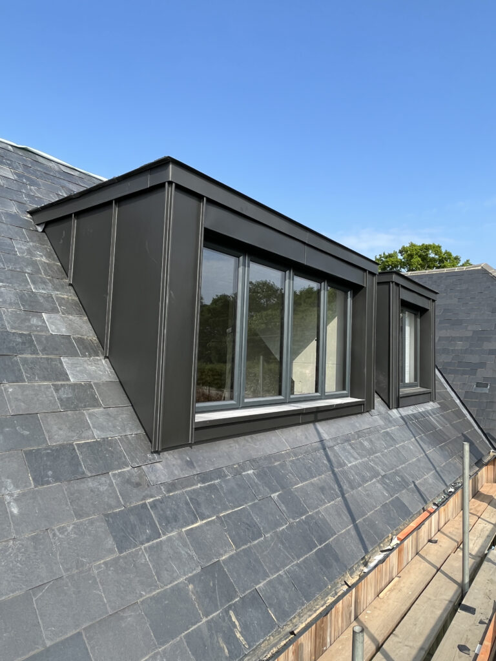
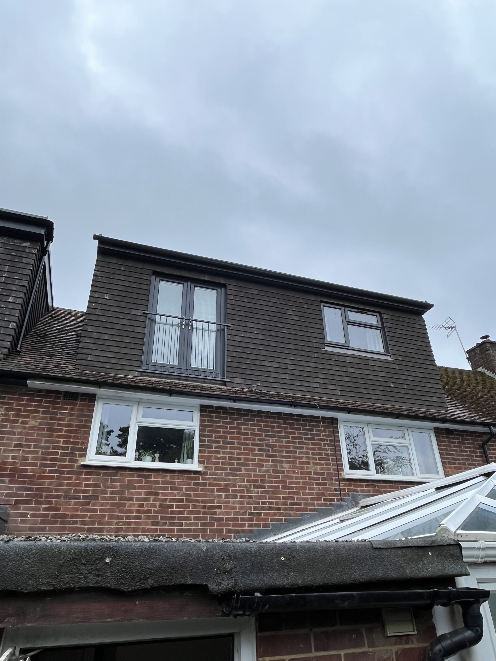
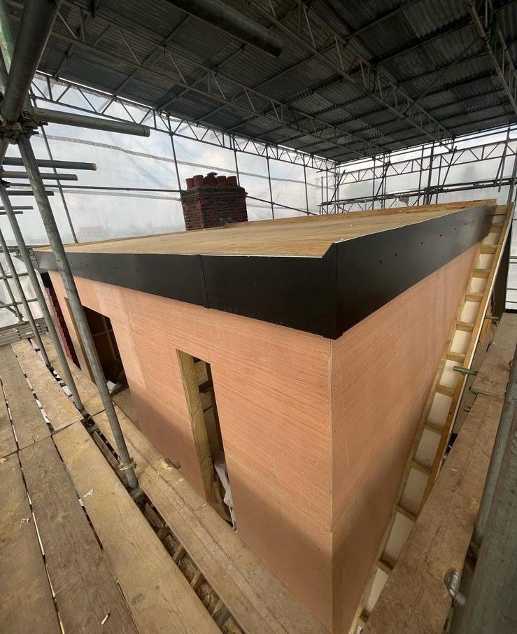
LOFT CONVERSION CONSTRUCTION
Converting unused loft space into a living area or storage space is a practical way to maximize the space in your property. It allows you to transform dead space into a usable and valuable area, adding functionality and potentially increasing the property’s value,a well-executed loft conversion can make the property more appealing to potential buyers, making it a smart investment in the long run.
This method of converting lofts is especially beneficial for those who don’t have the option to extend outward but can utilise the vertical space by going up, creating additional living space within the existing property.
The typical process for loft conversion involves several steps:
• Initial demolition: Strip roof tiles, remove existing timber structure, tidy the loft area, remove old insulation (if applicable), dispose of waste.
• Preparation for steels: Mark steel locations, install mild steel spreader plates ready for steels to bare onto.
• Steel installation: Corden off road area, steels would be craned up to scaffolding height and installed via laser precision for millimetre accuracy.
• Installation of floors and dormers: Install new timber floor joists within the steel beams and construct dormers protruding from roof area (if applicable).
• Sheath exterior of dormers, forming internal structures, insulate floors and install sub floor.
Install PIR insulation from within newly formed dormer structure.
• Staircase installation: Dust sheeting carefully laid to existing first floor area. All door edges taped to prevent dust ingress. Existing ceiling broken through to allow for new staircase to be installed.
Each step is crucial to ensure a safe and functional loft space. If you need specific examples or more details, feel free to ask!

