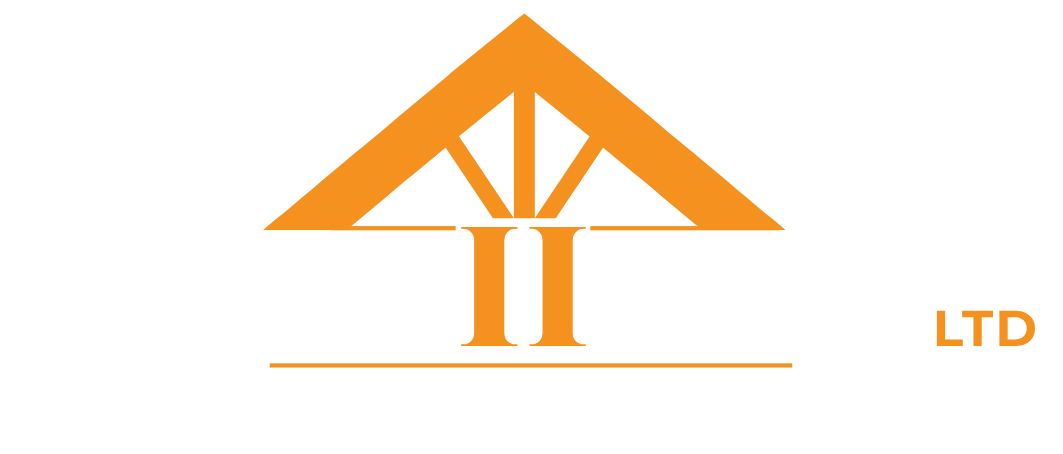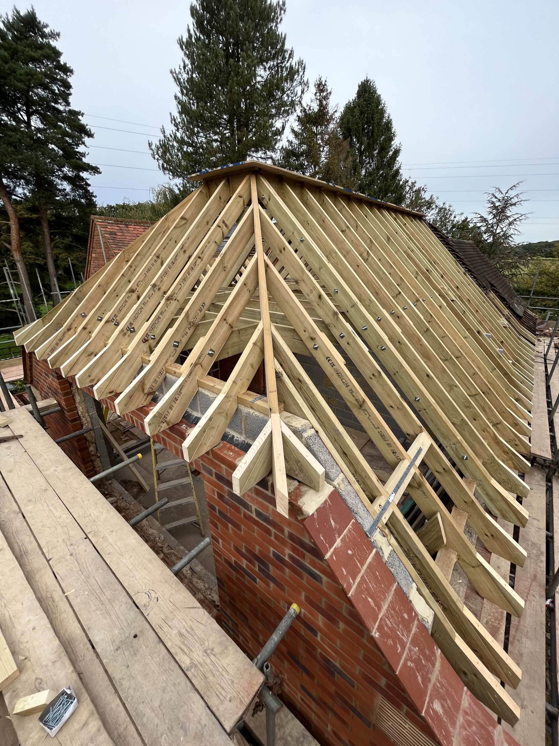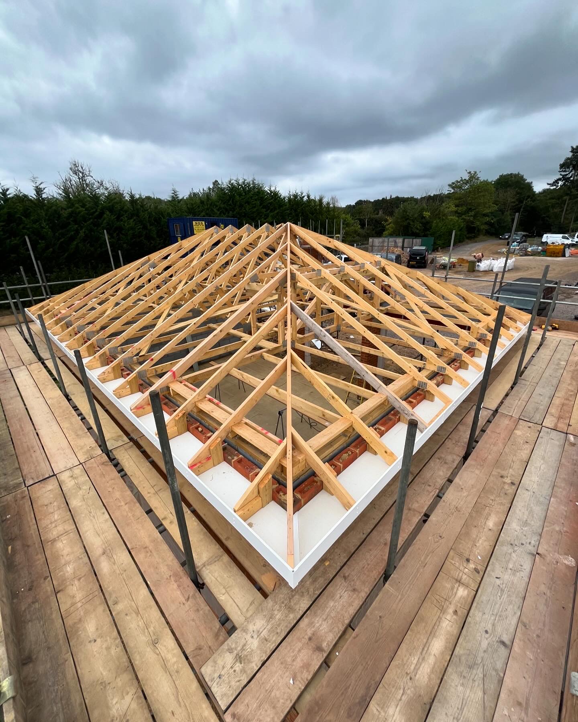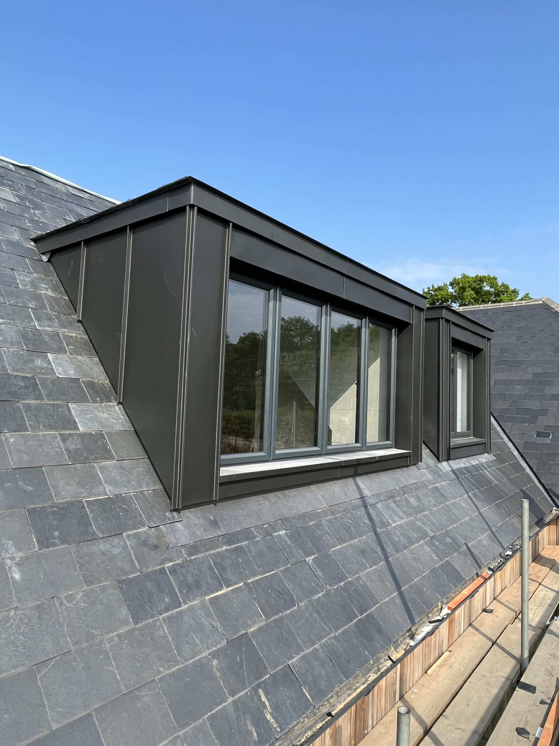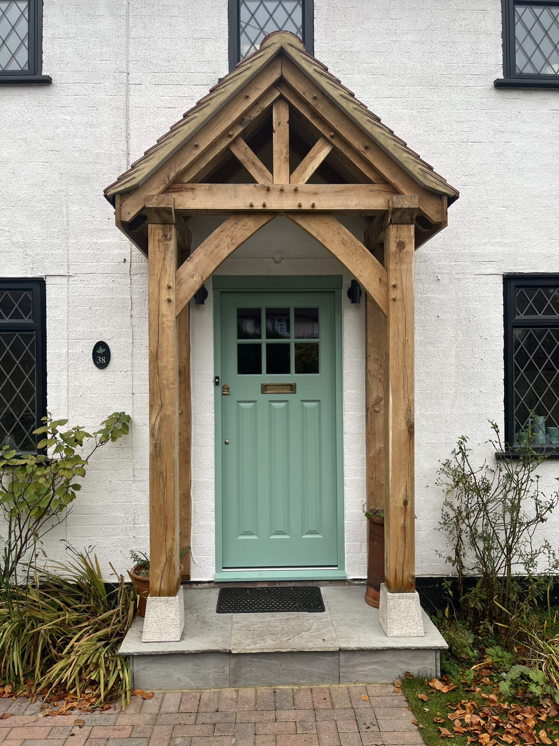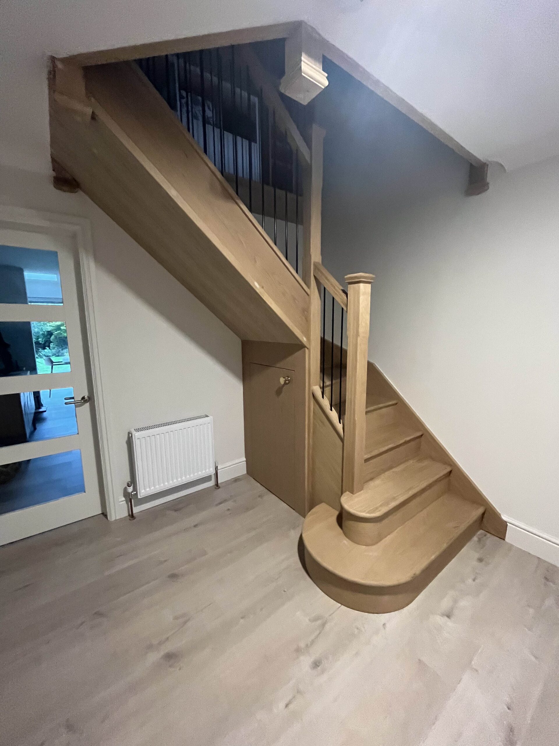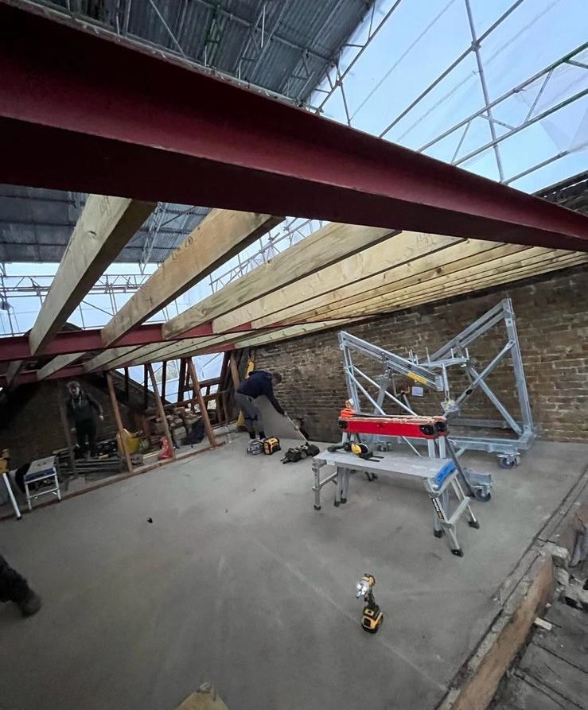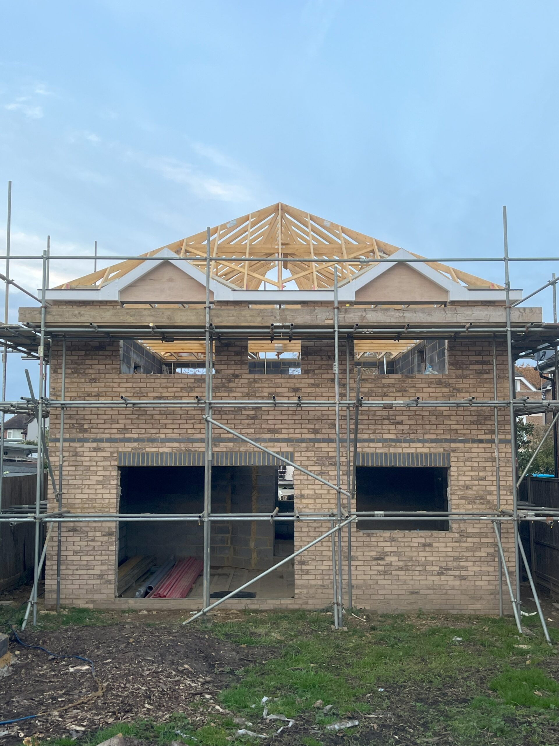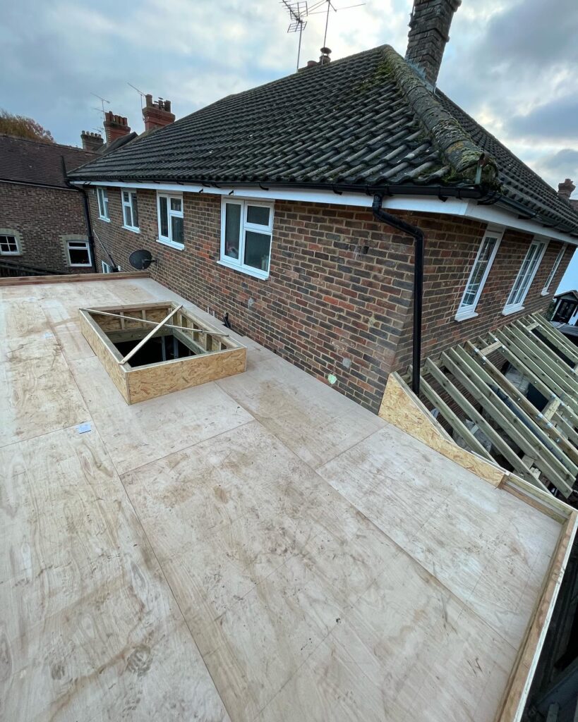
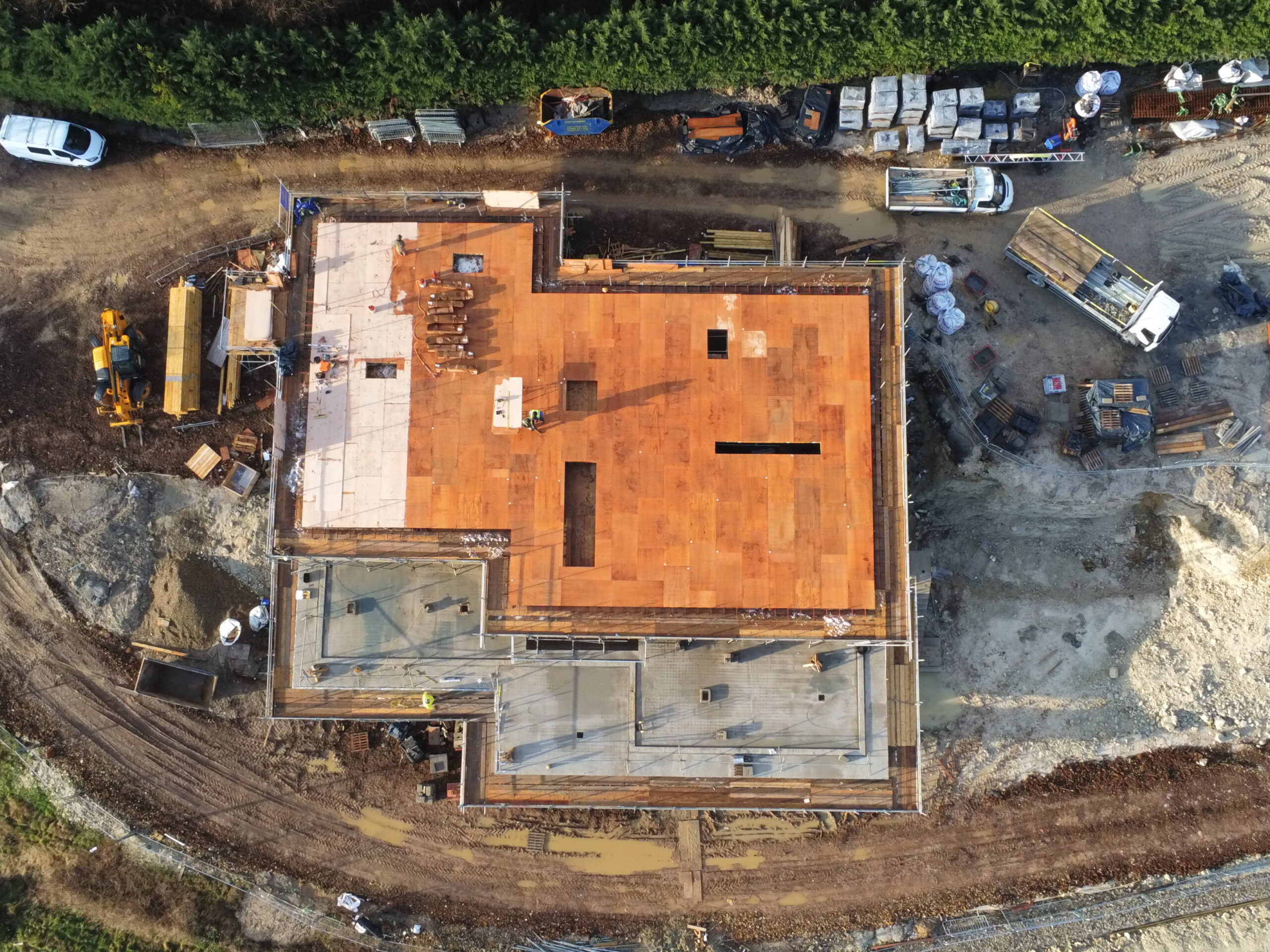
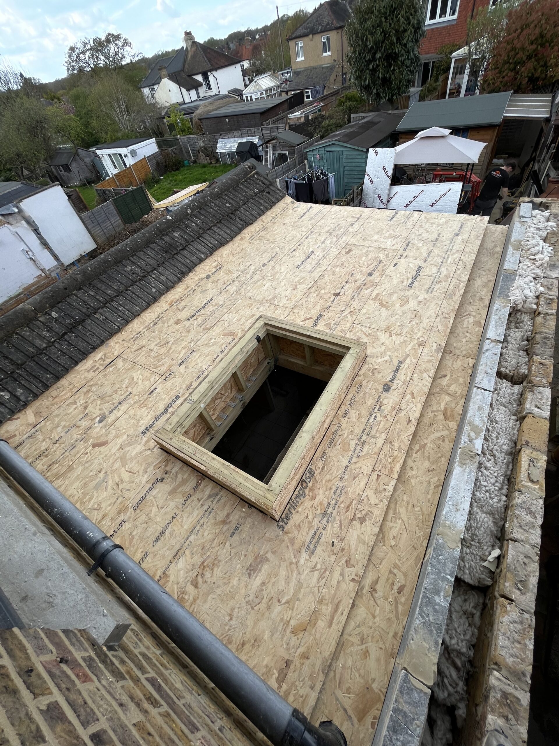
FLAT ROOF CONSTRUCTION
Flat roof construction involves creating a flat roof surface area, whether for a property extension or a large commercial building. Flat roofs are never entirely flat; they have a slight slope to allow water to drain off. There are different types of flat roofs, such as cold deck roofs, which are internally insulated, and warm deck roofs, which are insulated from the top. Cold deck roofs need good ventilation to prevent moisture build-up and condensation, while warm decks have a vapor barrier to prevent condensation build-up.
The main benefits of flat roofs are that they provide a large open area beneath them, whether for domestic or commercial buildings. They are also versatile in directing water off the roof via box gutters and outlets.
The typical process includes:
• Check the wall plates are straight, level and parallel.
• Marking out the locations of the flat roof joists and any skylights or roof lights within the structure.
• Installing noggings at the ends of the joists, if applicable, to prevent them from twisting and warping. If the flat roof joists span more than 2 meters, a central row of noggings will need to be installed.
• Install firring pieces to create the falls above the roof, allowing the water to drain off.
• Fix structural boarding to form the flat surface area.
• Install a Vapor barrier (applicable for warm deck flat roofs).
• Adding final layer of structural boarding (warm deck flat roofs).
• Install roof lights or lanterns: Ensure the structural upstand is 150 mm above the finished roof surface.
Materials like Norwegian softwood pine, 18mm ply, 150mm PIR board, and many different sizes of roof lights or lanterns can be used in flat roof construction. If you need examples or more details, feel free to ask!
