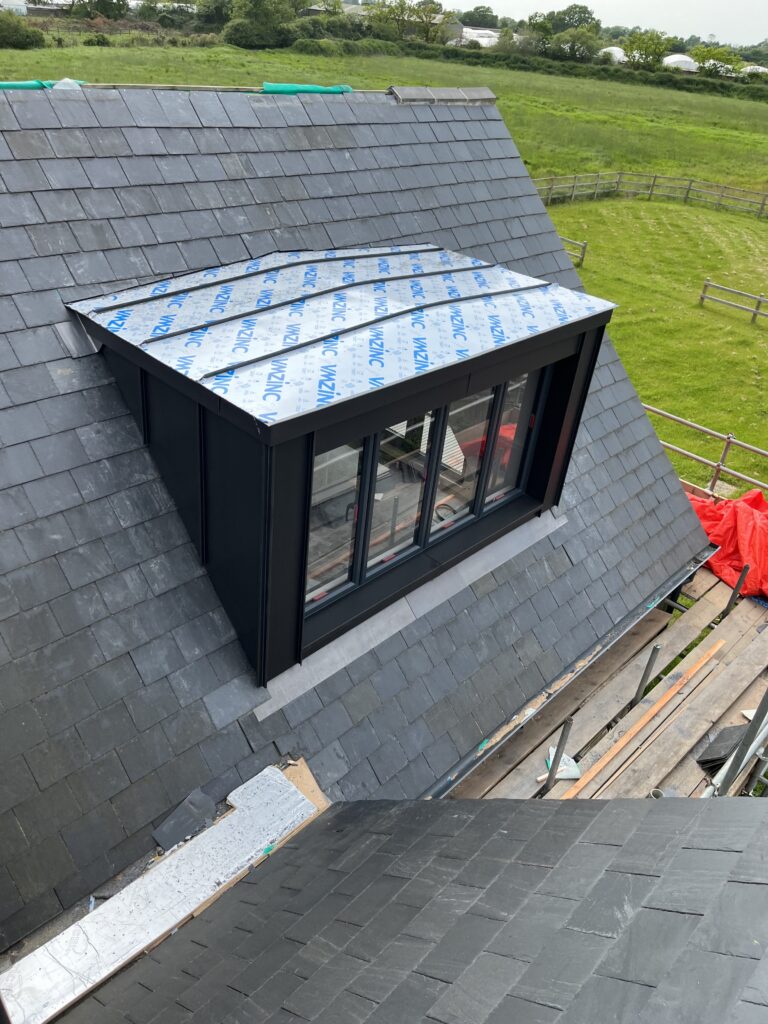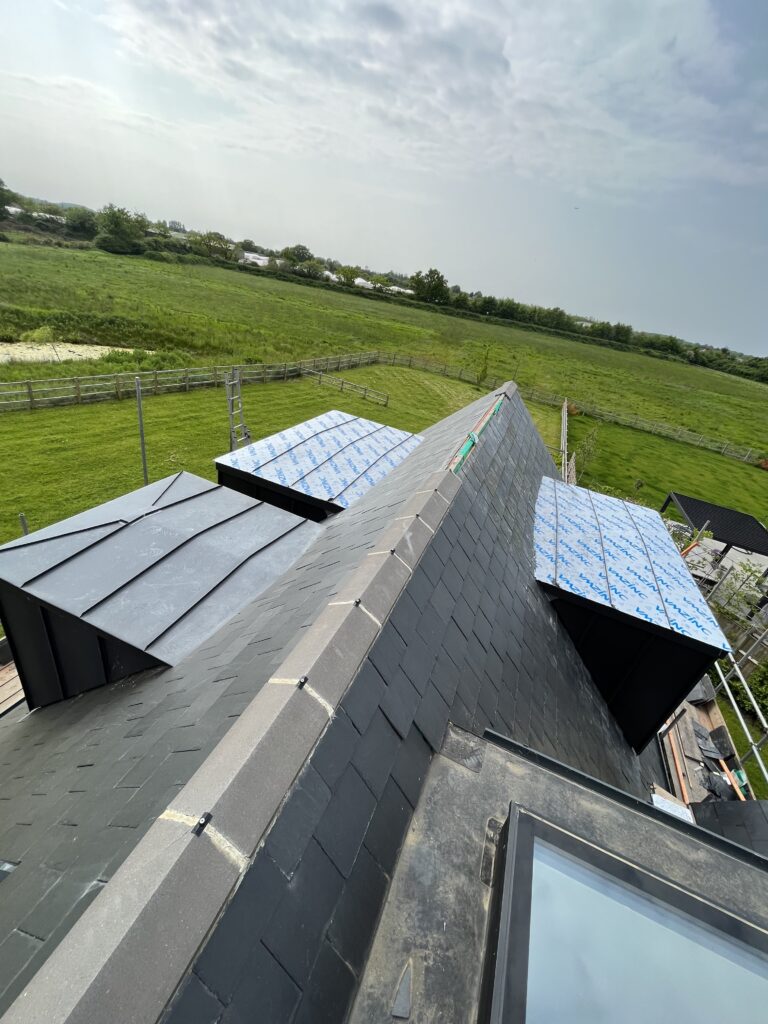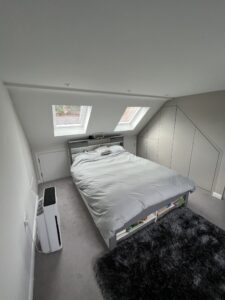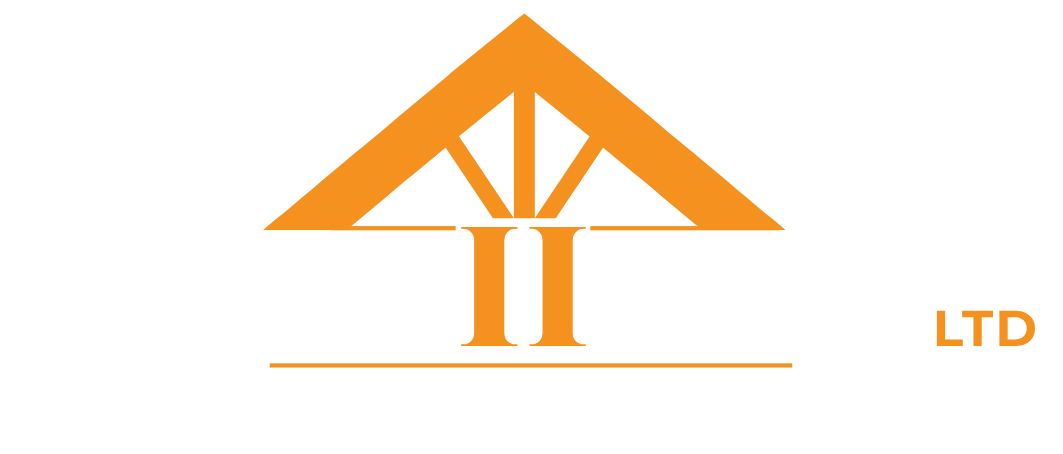Loft Conversions
Loft Conversions In Surrey & Surrounding
Smart, Structural, Stress-Free Loft Builds—Done Right First Time Whether you’re a homeowner craving more space or a developer planning multiple loft conversions, How To Cut delivers end-to-end carpentry that’s as structurally sound as it is beautifully finished. We combine practical experience, architectural collaboration, and on-site efficiency to turn empty roof spaces into high-value living areas.
What We Offer
Full structural loft conversions from design to finish
– Seamless collaboration with architects and structural engineers
– Dormer, hip-to-gable, mansard, and L-shaped loft builds
– Timber floor and roof construction
– Staircase design and installation
– Insulation and compliance with current Building Regulations
– First and second fix carpentry ready for your finishers
For Homeowners
– Add value and space without moving home
– Design advice, planning coordination, and clear communication
– Tidy, respectful work with timelines you can trust
– Peace of mind from an experienced, specialist team
For Architects, Developers & Builders
– A dedicated team of structural carpenters who understand the technical detail
– Scalable manpower for multi-property or ongoing projects
– On-site professionalism, accurate timelines, and clear scope of work
– Roof structures, dormers, stairs, joists, and all first/second fix elements covered


Areas We Cover: Based in Surrey and covering up to a 40-mile radius, including: Guildford, Woking, Kingston, Croydon, Reading, Basingstoke, Crawley, South West London, Slough, and surrounding areas.

Why Work With How To Cut?
– We are specialists in timber-based structural carpentry
– Proven track record with both one-off homes and developer portfolios
– On time, on budget, and fully compliant builds
– Clear, jargon-free quotes and progress updates
Start Your Loft Conversion Today
Whether you’re planning, ready to build, or just exploring options—get in touch for an honest, no-pressure chat.
